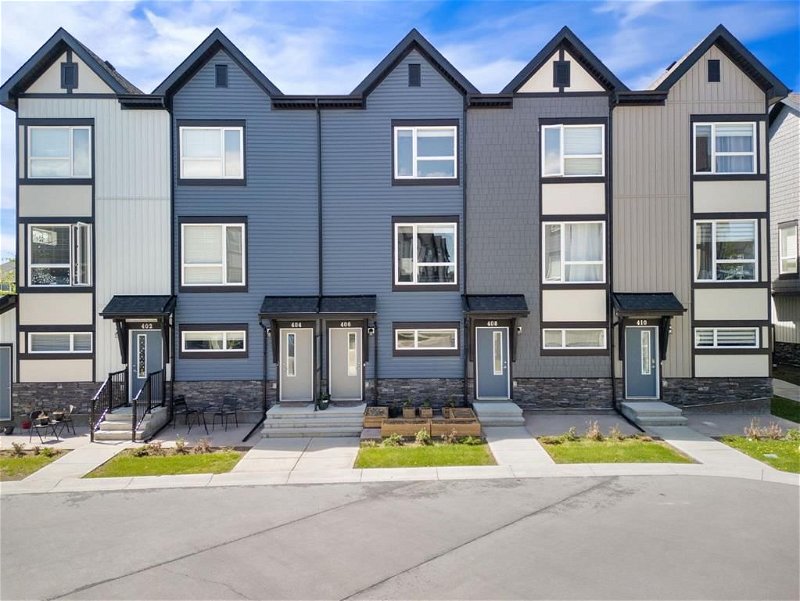Key Facts
- MLS® #: A2140072
- Property ID: SIRC1928287
- Property Type: Residential, Condo
- Living Space: 1,087 sq.ft.
- Year Built: 2018
- Bedrooms: 2
- Bathrooms: 2+1
- Parking Spaces: 1
- Listed By:
- The Real Estate District
Property Description
Enjoy modern comfort and convenience in Evanston. Discover the epitome of value and comfort in this immaculate residence that offers a lifestyle of convenience and relaxation, boasting thoughtful design elements and prime location within the vibrant community of Evanston.
Key Features:
* Oversized Garage: Enjoy the convenience of an insulated and drywalled single attached garage, providing ample space for parking and storage. The flexibility of this space allows for a workshop or versatile flex area to suit your needs.
* Siding onto Park/Green Space: Experience tranquility and a sense of community with the peaceful backdrop of green space. Take in the serene views and enjoy the quiet ambiance.
* Entertainment-Ready Kitchen: Stay connected with your guests while preparing meals in the open-concept kitchen, designed for effortless entertaining. The spacious layout ensures you're always in on the conversation.
* Two Master Suites: Retreat to the upper level where you'll find the unique two-master concept, each boasting its own private ensuite bathroom for ultimate comfort and convenience. A dedicated laundry room adds further practicality to the upper level.
* Modern Finishes: The kitchen is adorned with stainless steel appliances, shaker-style cabinets, a tiled backsplash, and luxury vinyl plank flooring, combining style and functionality seamlessly.
* Cozy & Private Balcony: Step outside to your private patio with gas line for BBQ.
* Convenient Location: Enjoy the convenience of living just a 5-minute walk away from essential amenities including Sobeys, Shoppers Drug Market, restaurants, doctors’ offices, and more. Pathways throughout Evanston connect you to the parks and recreational areas within the community. Don't miss this incredible opportunity to own a home that offers exceptional value, comfort, and convenience. Contact us today to schedule your private viewing and experience the best of Evanston living!
Rooms
- TypeLevelDimensionsFlooring
- Dining room2nd floor9' 11" x 9' 9.9"Other
- Kitchen2nd floor15' 6" x 11' 3"Other
- Living room2nd floor12' 9.9" x 13' 3.9"Other
- UtilityMain7' 5" x 5'Other
- Primary bedroom3rd floor9' 6" x 10' 11"Other
- Primary bedroom3rd floor14' 9.6" x 10' 9.6"Other
- Bathroom2nd floor4' 11" x 4' 11"Other
- Ensuite Bathroom3rd floor9' 6" x 5'Other
- Ensuite Bathroom3rd floor8' x 5'Other
Listing Agents
Request More Information
Request More Information
Location
15 Evanscrest Park NW #406, Calgary, Alberta, T3R 1V5 Canada
Around this property
Information about the area within a 5-minute walk of this property.
Request Neighbourhood Information
Learn more about the neighbourhood and amenities around this home
Request NowPayment Calculator
- $
- %$
- %
- Principal and Interest 0
- Property Taxes 0
- Strata / Condo Fees 0

