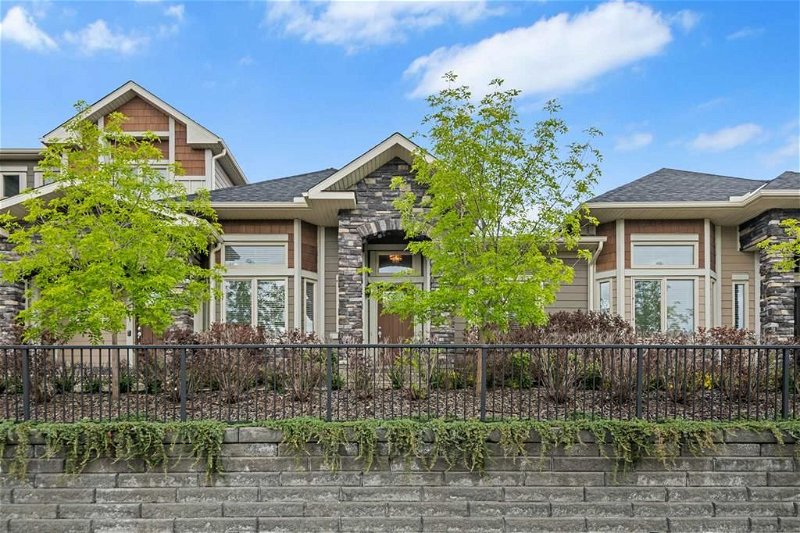Key Facts
- MLS® #: A2139285
- Property ID: SIRC1928268
- Property Type: Residential, Condo
- Living Space: 1,587 sq.ft.
- Year Built: 2013
- Bedrooms: 2
- Bathrooms: 2
- Parking Spaces: 3
- Listed By:
- RE/MAX Real Estate (Mountain View)
Property Description
High-end executive bungalow villa overlooking the beautiful Bow River Valley! Exuding upscale luxury this stunning 2 bedroom + a den, 2 bathroom home features 3 underground heated parking stalls, geothermal heating and cooling, lavish upgrades and a maintenance-free lock-and-go lifestyle. Tall ceilings and gleaming engineered hardwood floors adorn the open and airy floor plan. The chef of the household will feel inspired to create culinary masterpieces in the gourmet kitchen effortlessly combining style with functions boasting a plethora of full-height cabinets, quartz countertops, a gas cooktop, high-end stainless steel appliances and a breakfast bar for casual meals on the peninsula island. Gather over a delicious meal or host engaging dinner parties in the adjacent dining room complete with elegant lighting and unobstructed sightlines for seamless connectivity. Soaring vaulted ceilings create an airy atmosphere in the living room where a gas fireplace entices relaxation in the cooler months. French doors lead the expansive deck with a gas line and glass railings encouraging warm weather barbeques, peaceful morning coffees and leisurely weekends while river valley views provide the breathtaking backdrop. Retreat at the end of the day to the primary oasis - a true owner’s sanctuary thanks to the large walk-in closet and lavish 5-piece ensuite. A second bedroom, a spacious den, another full bathroom and in-suite laundry further add to your comfort and convenience. And there is still the finished basement providing ample space that is entirely versatile based on your lifestyle for a media room, games area, home gym, office or all of the above! Phenomenally located within walking distance to schools, transit and several parks. Just a quick drive to West 85 shops, West Side Rec Centre, a multitude of Aspen Woods amenities and Winsport plus easy access in and out of the community via Stoney Trail and just an 8-minute drive to the LRT station. Truly an unbeatable location for this gorgeous, move-in ready home that shows 10 out of 10! Total living space 1884 sq ft.
Rooms
- TypeLevelDimensionsFlooring
- Living roomMain19' 8" x 23' 9.6"Other
- KitchenMain13' 3" x 14' 2"Other
- Dining roomMain11' 3" x 13' 3"Other
- FoyerMain5' 2" x 9' 8"Other
- DenMain10' 8" x 11' 9.9"Other
- Laundry roomMain5' 3" x 6' 2"Other
- Family roomBasement14' 11" x 19' 11"Other
- StorageBasement3' 3.9" x 5' 9"Other
- UtilityBasement6' 6.9" x 10' 9"Other
- Primary bedroomMain14' x 14' 9.6"Other
- Walk-In ClosetMain6' 2" x 7' 9"Other
- BedroomMain10' 3" x 15' 2"Other
Listing Agents
Request More Information
Request More Information
Location
44 Cougar Ridge Landing SW, Calgary, Alberta, T3H 4H9 Canada
Around this property
Information about the area within a 5-minute walk of this property.
Request Neighbourhood Information
Learn more about the neighbourhood and amenities around this home
Request NowPayment Calculator
- $
- %$
- %
- Principal and Interest 0
- Property Taxes 0
- Strata / Condo Fees 0

