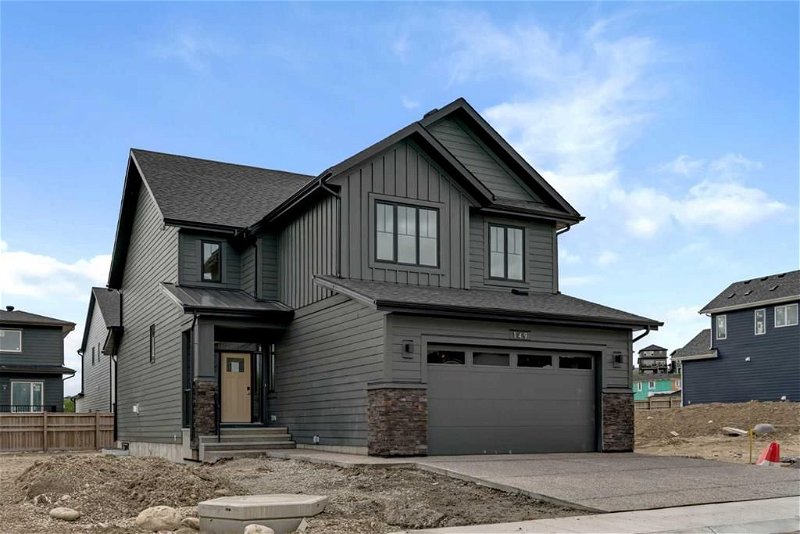Key Facts
- MLS® #: A2140071
- Property ID: SIRC1926384
- Property Type: Residential, House
- Living Space: 2,595 sq.ft.
- Year Built: 2024
- Bedrooms: 3
- Bathrooms: 2+1
- Parking Spaces: 4
- Listed By:
- Ally Realty
Property Description
**PURCHASE WITH LOW 2.99% FINANCING OFFERED BY BUILDER** 3-BED | 2.5 BATH | HOME OFFICE | DESIGNER FINISHES & UPGRADES | QUIET ESTATE ENCLAVE | STEPS FROM THE RAVINE. Welcome to the Rockwell at 149 Creekstone Hill SW - a stunning new build crafted by Crystal Creek Homes. Nestled in an estate enclave SURROUNDED BY NATURE, this home’s MODERN FARMHOUSE exterior with HARDIE BOARD siding hints at its stylish interior. Step inside to find beautiful ENGINEERED HARDWOOD floors, designer fixtures & upgrades, and a bright, open layout welcoming you. A convenient OFFICE at the front of the home is perfect for remote work. The large kitchen impresses with TALL CABINETS, QUARTZ COUNTERTOPS, a custom decorative hood fan, and an upgraded appliance package, including a GAS RANGE. The butler’s walkthrough pantry adds extra storage and convenience. The great room, complete with a gas fireplace and tile surround, is ideal for cozy evenings. The dining room is bathed in natural light and leads to a WEST-FACING DECK where you can relax and enjoy picturesque sunsets in your backyard. Upstairs, the spacious master bedroom offers a luxurious 5-piece ensuite and a large walk-in closet. The CENTRAL BONUS ROOM with a tray ceiling is perfect for rest and relaxation with the family. Two more bedrooms, a main bath, and a convenient upper-floor laundry room complete the upper level. Modern comforts include a gas-fired TANKLESS HOT WATER HEATER, an Ecobee WiFi-enabled thermostat, an oversized garage, and 9-foot basement ceilings. Located in Hudson in Pine Creek, this home offers a peaceful setting you’ll fall in love with. Schedule your showing today and experience it for yourself.
Rooms
- TypeLevelDimensionsFlooring
- BathroomMain5' 6" x 4' 11"Other
- Dining roomMain9' 3.9" x 16' 9"Other
- KitchenMain20' 6" x 12' 3.9"Other
- Living roomMain12' 8" x 16' 9"Other
- Home officeMain7' 9.9" x 9' 3"Other
- BathroomUpper5' 3.9" x 13' 2"Other
- Ensuite BathroomUpper13' 6.9" x 13' 6"Other
- BedroomUpper14' 9.6" x 10' 2"Other
- BedroomUpper15' 9" x 10' 5"Other
- Bonus RoomUpper13' 6" x 17' 5"Other
- Laundry roomUpper5' 9.9" x 11' 9.9"Other
- Primary bedroomUpper17' 6.9" x 15' 9.6"Other
Listing Agents
Request More Information
Request More Information
Location
149 Creekstone Hill SW, Calgary, Alberta, T2X 5G6 Canada
Around this property
Information about the area within a 5-minute walk of this property.
Request Neighbourhood Information
Learn more about the neighbourhood and amenities around this home
Request NowPayment Calculator
- $
- %$
- %
- Principal and Interest 0
- Property Taxes 0
- Strata / Condo Fees 0

