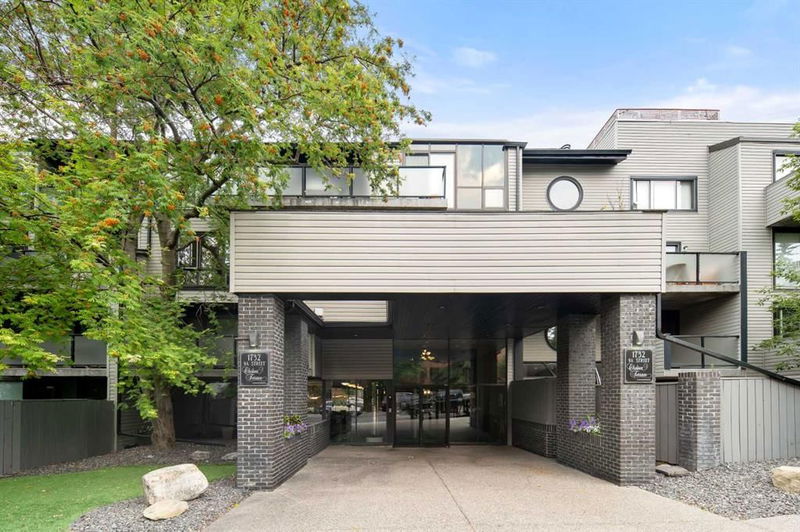Key Facts
- MLS® #: A2127276
- Property ID: SIRC1924877
- Property Type: Residential, Condo
- Living Space: 1,205 sq.ft.
- Year Built: 1980
- Bedrooms: 1
- Bathrooms: 2
- Parking Spaces: 1
- Listed By:
- Century 21 Bravo Realty
Property Description
Welcome to unit 405 in Chelsea Terrace, a large executive condo in the stylish neighbourhood of Lower Mount Royal. Located down a quiet street, yet steps away from trendy 17th Ave. This bright and airy 2-level loft unit flows with an immense 1200+ sqft on the top floor. The soaring ceiling, HUGE windows and expansive decks add a feeling of bright, open, airy elegance. This 2-level unit features a bedroom, kitchen, dining room, two bathrooms and two private living quarters. Step out to the spacious deck from both living room and main floor bedroom. Your west facing rooftop patio is located off the upper landing and has a ton of room for entertaining. Imagine summer nights watching the sunset with friends and family while enjoying a glass of wine. The living room features a wood burning fireplace, the perfect spot to cozy up on a cold winter night! In-suite laundry, underground parking and bike room. Chelsea Terrace is a boutique low-rise CONCRETE building that is very well managed. The perfect area for a stroll to a wide variety of bistros, boutiques and services. Quick and easy access to the nearby downtown core. The amount of additional storage this condo provides is very rare, including a large storage room on the back patio. Your urban lifestyle awaits!
Rooms
- TypeLevelDimensionsFlooring
- BathroomMain7' 8" x 6' 9"Other
- Dining roomMain7' x 13' 6"Other
- FoyerMain7' x 8' 5"Other
- KitchenMain7' 5" x 9' 2"Other
- Living roomMain17' 9" x 13' 9"Other
- Primary bedroomMain17' 9" x 10' 11"Other
- Bathroom2nd floor7' 6.9" x 11'Other
- Loft2nd floor21' x 13' 6"Other
- Storage2nd floor10' 5" x 11'Other
Listing Agents
Request More Information
Request More Information
Location
1732 9a Street SW #405, Calgary, Alberta, T2T 3E6 Canada
Around this property
Information about the area within a 5-minute walk of this property.
Request Neighbourhood Information
Learn more about the neighbourhood and amenities around this home
Request NowPayment Calculator
- $
- %$
- %
- Principal and Interest 0
- Property Taxes 0
- Strata / Condo Fees 0

