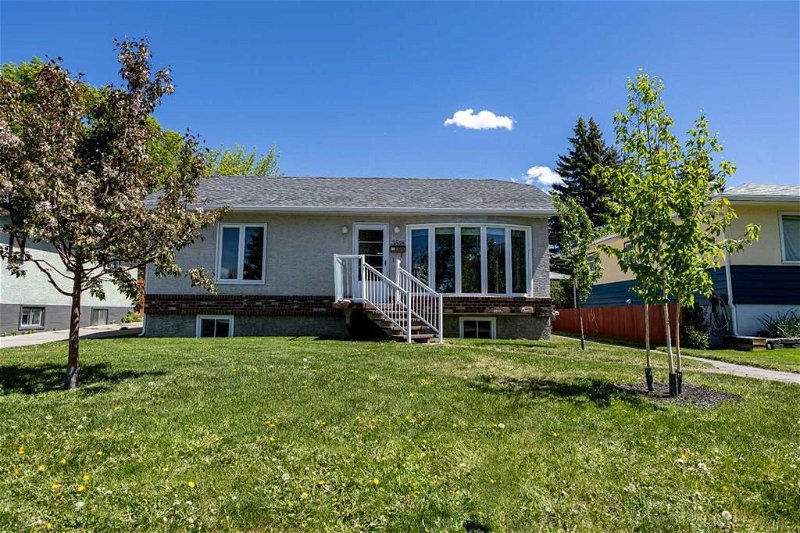Key Facts
- MLS® #: A2130838
- Property ID: SIRC1924823
- Property Type: Residential, House
- Living Space: 1,013 sq.ft.
- Year Built: 1998
- Bedrooms: 2+2
- Bathrooms: 2
- Parking Spaces: 6
- Listed By:
- TrustPro Realty
Property Description
Welcome to this charming 1998-built bungalow with a legal basement suite, situated on a 50' x 120' lot on a quiet street in Highland Park, a sought-after Inner City community! Featuring 4 bedrooms and 2 bathrooms, this home is ideal for downsizing while generating cash flow from the suite. As you step into this well-crafted bungalow, you'll notice the superior craftsmanship in every detail. The spacious knock-down vaulted ceiling allows plenty of natural light to flood the wide-open concept living space, encompassing the living room, dining room, and kitchen. With three skylights, the main floor feels bright and inviting. The main floor also includes two good-sized bedrooms and a full bath. The fantastic kitchen is perfect for those who love to host, featuring a large island, granite countertops, and custom-built Maple kitchen cabinets. The appliance package includes a gas cooktop (2023), dishwasher, range, microwave, and fridge. Downstairs, you'll find a fully registered, legal basement suite that exudes sophistication. It boasts modern cabinetry, quartz countertops, and an impressive appliance package. Designed for both comfort and style, the legal suite includes a spacious living area, an intimate eating nook off the kitchen, and two large bedrooms. Residents will appreciate the separate laundry facility and high-end bathrooms with quartz counters and Sierra Stone and laminate flooring. This energy-efficient home includes a newer shingle roof (2016), large newer windows (2016), Viessman in-floor hydronic heating throughout both levels, and a Honeywell Fresh Air Ventilation System. Parking is ample with an oversized double detached heated garage, complete with an extra office/workshop, and space for 2 RVs with exposed aggregate parking pads. The large, low-maintenance rear deck is perfect for entertaining. Consider the future value of this holding property, located on R-C2 double lots. Don't miss your chance—schedule a visit and see this wonderful home in person!
Rooms
- TypeLevelDimensionsFlooring
- KitchenMain13' 9" x 12' 6"Other
- Dining roomMain7' 3.9" x 17'Other
- Primary bedroomMain10' 11" x 13' 5"Other
- BedroomMain11' 9.9" x 10' 9.6"Other
- WorkshopMain8' 5" x 17'Other
- BathroomMain7' 8" x 5' 9.6"Other
- Living roomMain12' x 12' 5"Other
- KitchenBasement11' 5" x 7' 5"Other
- BedroomBasement7' 8" x 14' 9.6"Other
- Family roomBasement11' 8" x 10'Other
- UtilityBasement4' 9.9" x 7'Other
- BathroomBasement8' 8" x 8' 8"Other
- BedroomBasement10' 3.9" x 14' 2"Other
- Dining roomBasement6' 6.9" x 17' 6"Other
Listing Agents
Request More Information
Request More Information
Location
3818 1 Street NW, Calgary, Alberta, T2K 0W8 Canada
Around this property
Information about the area within a 5-minute walk of this property.
Request Neighbourhood Information
Learn more about the neighbourhood and amenities around this home
Request NowPayment Calculator
- $
- %$
- %
- Principal and Interest 0
- Property Taxes 0
- Strata / Condo Fees 0

