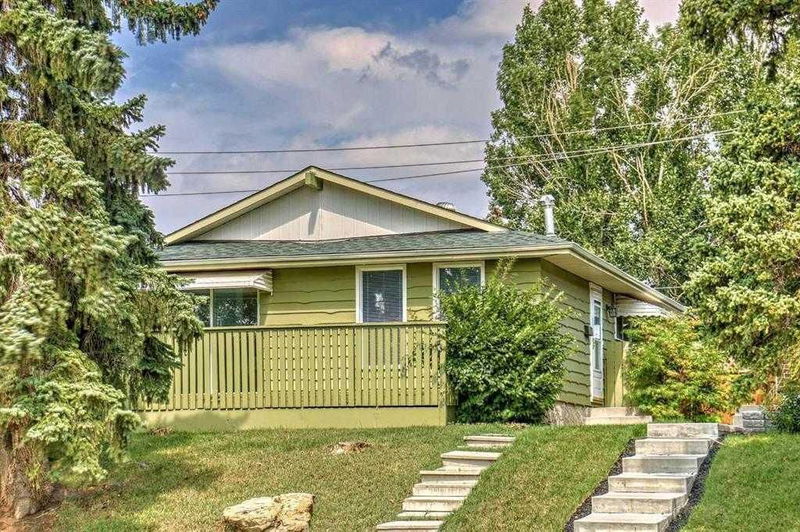Key Facts
- MLS® #: A2130033
- Property ID: SIRC1923653
- Property Type: Residential, House
- Living Space: 994.30 sq.ft.
- Year Built: 1972
- Bedrooms: 3+1
- Bathrooms: 2
- Parking Spaces: 3
- Listed By:
- TREC The Real Estate Company
Property Description
Open House - May 25, 2024 2-4pm. Pride of ownership and a gardener's dream yard! Cozy and well maintained bungalow across from huge green space in Huntington Hills within walking distance to school! Get your patio furniture on the spacious front porch with canopy, where you can sit and relax, and enjoy a cup of tea or coffee with views wide open green space and downtown in front of your very eyes! Convenience: This property is centrally located within minutes drive to downtown and Airport with easy access to major routes including Beddington Trail , Deerfoot Trail, and Stoney Trail. Recreation includes: Thornhill Pool, Murray Copot Arena, Nose Hill Park; Shopping includes: Superstore, Hunterhorn Plaza, Deerfoot City, Calgary CO-OP. Even Harvest Hills TNT is just minutes drive . Landscaping : lots of planter area with beautiful flowers, trees and shrubs around the yard. Oversized garage (19’8” x 20’) plus a large cement pad on the side for your trailer or boat! Updated Kitchen with premium granite counters, undermount sink, premium tile backsplash and upgraded cabinets. Fridge and Stove are three years new. Bath on main also with premium granite counter and full height tiled wall around tub. Mirrored feature wall in living room with premium hardwood floors and large windows overlooking large front balcony and greenspace across with some views of downtown. Walk to Alex Munro School which is only 0.6 km away! This property has a separate entrance to the developed basement which includes a bath with shower (rarely used), a bedroom, a large recreation area, a storage and a spacious office with size of a bedroom, there's also a laundry area with washer and dryer bought in 2023. . Bus #4 and 5 - takes you downtown, Bus #20 takes you to the two UNIVERSITIES - SAIT & University of Calgary! Book your private viewing today!
Rooms
- TypeLevelDimensionsFlooring
- KitchenMain8' 5" x 10' 9.9"Other
- EntranceMain3' 8" x 5' 8"Other
- BathroomMain8' x 4' 11"Other
- Primary bedroomMain11' 9.6" x 11' 9"Other
- Dining roomMain11' 9" x 9' 2"Other
- Living roomMain13' 2" x 16' 9.6"Other
- BedroomMain9' x 9' 9.9"Other
- BedroomMain9' 9.9" x 9' 6.9"Other
- Mud RoomMain3' 5" x 5' 6.9"Other
- BedroomBasement10' 9.9" x 8' 9"Other
- Home officeBasement12' 9" x 10'Other
- BathroomBasement4' 2" x 10' 6.9"Other
- StorageBasement8' 9" x 4' 3"Other
- PlayroomBasement20' 2" x 12' 9.9"Other
- Laundry roomBasement9' 2" x 11' 2"Other
Listing Agents
Request More Information
Request More Information
Location
450 78 Avenue NE, Calgary, Alberta, T2K 4Z9 Canada
Around this property
Information about the area within a 5-minute walk of this property.
Request Neighbourhood Information
Learn more about the neighbourhood and amenities around this home
Request NowPayment Calculator
- $
- %$
- %
- Principal and Interest 0
- Property Taxes 0
- Strata / Condo Fees 0

