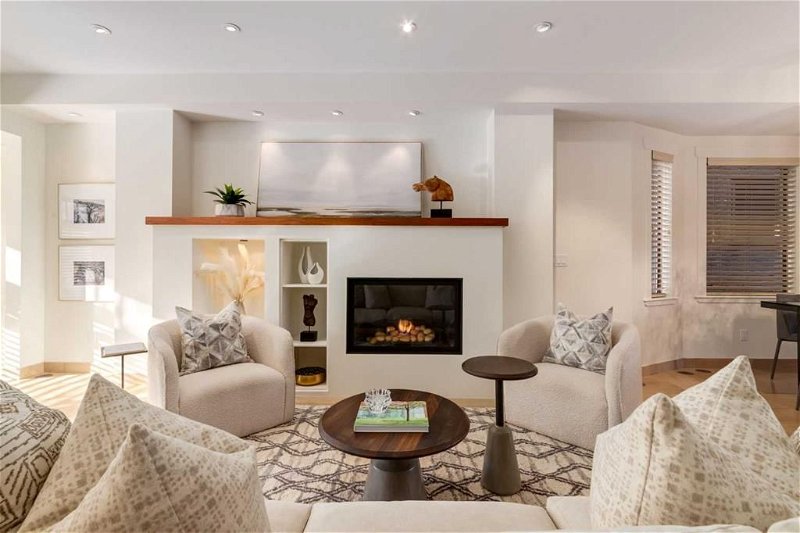Key Facts
- MLS® #: A2130153
- Property ID: SIRC1923640
- Property Type: Residential, House
- Living Space: 2,679.67 sq.ft.
- Year Built: 1910
- Bedrooms: 2+1
- Bathrooms: 3+1
- Parking Spaces: 2
- Listed By:
- RE/MAX House of Real Estate
Property Description
Introducing the ultimate urban oasis in the heart of Cliff Bungalow. Step into a completely rebuilt home (2008) that combines modern luxury with timeless charm. The exterior is adorned with classic brick, exuding timeless elegance and a sense of luxury; the style seamlessly blends traditional aesthetics with modern elements, resulting in a true masterpiece. Upon entering the home, you are greeted by a spacious and inviting foyer that leads into the heart of the house. The main floor is the home’s social hub, featuring the open-concept living, dining, and kitchen areas. The custom kitchen is a culinary enthusiast’s dream, featuring top-of-the-line appliances, a stunning seamless granite island, a panel-ready sub-zero built-in refrigerator and more. The flooring blends travertine marble and walnut, creating a sense of warmth and sophistication everywhere you step. Open the doors directly to the main floor deck and landscaped backyard, perfect for al fresco dining and relaxation. The second floor of the home is a versatile and well-thought-out space that offers a variety of options for customization. Whether you choose to use the rooms as bedrooms, an office, a den, or a home gym, the opportunities are endless. A stunning laundry room with granite countertops and a private bathroom with a walk-in shower combines practicality and luxury, providing a comfortable and inviting environment. The top floor features a luxury primary bedroom oasis of comfort and style. It’s a space designed with meticulous attention to detail and focused on providing a serene, indulgent retreat within your home. The basement is a versatile space with a family room, extra storage, and a guest bedroom and bathroom. For added convenience and accessibility, this luxury home features an elevator that services all four floors. The attention to detail in this home ensures any owner can effortlessly navigate through all four floors, making daily living and entertaining a breeze. Walking distance to all the restaurants and shops within Mission, the Elbow River pathway system, and much more.
Rooms
- TypeLevelDimensionsFlooring
- Living roomMain15' 2" x 15' 6.9"Other
- KitchenMain17' 8" x 19' 2"Other
- Dining roomMain12' 9" x 12' 9"Other
- FoyerMain6' 6" x 12' 6.9"Other
- BathroomMain4' 9" x 6' 6.9"Other
- Bonus Room2nd floor9' 3.9" x 15' 9.6"Other
- Bedroom2nd floor9' 3.9" x 17'Other
- Bathroom2nd floor5' x 9' 6.9"Other
- Laundry room2nd floor7' 8" x 13' 2"Other
- Balcony2nd floor5' 2" x 13' 3"Other
- Home office2nd floor9' 3" x 11'Other
- Primary bedroom3rd floor14' 2" x 15' 6.9"Other
- Walk-In Closet3rd floor14' 6" x 16'Other
- Ensuite Bathroom3rd floor7' 11" x 14' 6"Other
- Family roomBasement10' 6" x 14' 11"Other
- PlayroomBasement6' 2" x 9' 3"Other
- Bonus RoomBasement8' 3" x 9' 6.9"Other
- BathroomBasement6' 9.6" x 8' 5"Other
- BedroomBasement9' 6" x 14' 9.9"Other
- UtilityBasement7' 6.9" x 12' 6"Other
Listing Agents
Request More Information
Request More Information
Location
524 23 Avenue SW, Calgary, Alberta, T2S 0J5 Canada
Around this property
Information about the area within a 5-minute walk of this property.
Request Neighbourhood Information
Learn more about the neighbourhood and amenities around this home
Request NowPayment Calculator
- $
- %$
- %
- Principal and Interest 0
- Property Taxes 0
- Strata / Condo Fees 0

