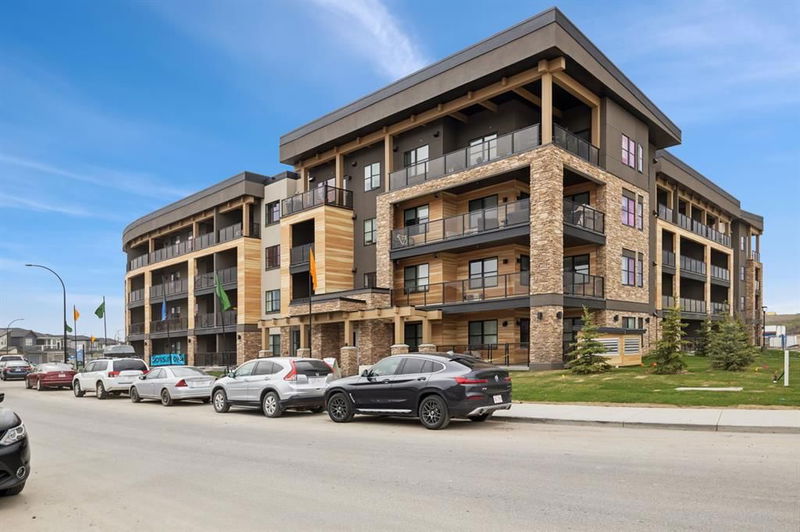Key Facts
- MLS® #: A2133059
- Property ID: SIRC1923419
- Property Type: Residential, Condo
- Living Space: 1,133 sq.ft.
- Year Built: 2023
- Bedrooms: 2
- Bathrooms: 2
- Parking Spaces: 1
- Listed By:
- Charles
Property Description
**Top Floor Luxury Condo in Wolf Willow's Riverside Community**
Discover the pinnacle of modern living in this exceptional top-floor condo located in the coveted Riverside community of Wolf Willow. Boasting 10’ high ceilings, this unit is the best in the building, offering breathtaking views of the upcoming Central Park from your private covered balcony.
This heavily upgraded home features an open concept design with high-end finishes throughout. The kitchen is equipped with top-of-the-line appliances, including an upgraded washer and dryer. Thoughtfully upgraded, the kitchen also boasts a sil granite sink, a hood vent, 42” cabinets extending to the ceiling, and an upgraded flooring. The spacious living area flows seamlessly into the dining space, enhanced by automated honeycomb blinds, making it ideal for entertaining.
The condo offers two well-appointed bedrooms, each with walk-in closets, providing ample storage space. The luxurious bathroom includes a beautifully designed tile shower and vanity drawers, adding to the home’s modern elegance.
Additional features of this unit include:
- A separate storage unit conveniently located on the same floor.
- One parking stall in the heated underground parkade.
- Bike storage.
- Natural gas hook-up on the deck.
- Extra backing for TVs.
The unit is next to new, having been meticulously maintained and used for only a few months. Nestled close to a scenic golf course and the river, the community offers numerous amenities within walking distance, with more developments on the horizon. This unit stands out in exclusivity, as similar ones are all sold out, with new possessions extending into 2026.
Don't miss your chance to own this premium residence in one of Wolf Willow's most desirable locations. Experience luxury living at its finest.
Rooms
- TypeLevelDimensionsFlooring
- Ensuite BathroomMain10' 11" x 4' 11"Other
- BedroomMain11' x 10' 3"Other
- Primary bedroomMain12' 9.6" x 10' 5"Other
- Dining roomMain10' x 11' 5"Other
- FoyerMain11' 11" x 4' 9.6"Other
- KitchenMain15' 3" x 8' 5"Other
- Living roomMain17' 11" x 13' 8"Other
- Home officeMain4' 3" x 7' 9.6"Other
- Walk-In ClosetMain8' 11" x 5'Other
- Laundry roomMain3' 2" x 5' 3"Other
- Walk-In ClosetMain4' 2" x 7' 5"Other
- HallwayMain12' 5" x 6' 3.9"Other
- BathroomMain8' 6" x 4' 11"Other
Listing Agents
Request More Information
Request More Information
Location
55 Wolf Hollow Crescent SE #412, Calgary, Alberta, T2X 5K9 Canada
Around this property
Information about the area within a 5-minute walk of this property.
Request Neighbourhood Information
Learn more about the neighbourhood and amenities around this home
Request NowPayment Calculator
- $
- %$
- %
- Principal and Interest 0
- Property Taxes 0
- Strata / Condo Fees 0

