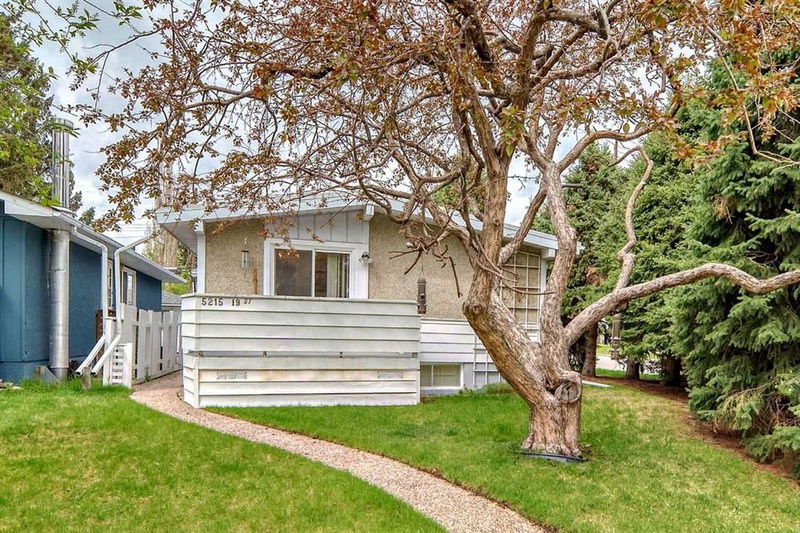Key Facts
- MLS® #: A2133760
- Property ID: SIRC1923328
- Property Type: Residential, Single Family Detached
- Living Space: 966.10 sq.ft.
- Year Built: 1962
- Bedrooms: 2+1
- Bathrooms: 2
- Parking Spaces: 1
- Listed By:
- eXp Realty
Property Description
Nestled within the highly desirable community of North Glenmore Park in Calgary, this well-maintained older bungalow stands as a testament to timeless charm and potential. Boasting a spacious 966 square feet of living space on a generous 40x121 lot, this property
presents an enticing opportunity for both families seeking an ideal home and renovators with a keen eye for transformation.
Approaching the residence, you're immediately struck by its classic appeal and inviting presence. The exterior, adorned with lush landscaping and a welcoming front porch, sets the stage for a warm and welcoming atmosphere.
The functional layout offers ample room for family living, with a spacious living room providing the perfect backdrop for cozy gatherings. The adjacent dining area offers a space for shared meals and cherished moments, while the well-equipped kitchen presents
an opportunity for modernization and personalization.
Two bedrooms provide comfortable retreats, each offering a peaceful sanctuary for rest and relaxation. A well-appointed bathroom completes the main level, offering both convenience and charm.
Outside, the expansive backyard beckons with its potential for outdoor enjoyment and recreation. With ample space for gardening, play, and entertaining, the possibilities are endless.
Whether you're seeking an ideal family home in a coveted neighborhood or a renovator's dream project, this well-maintained bungalow offers the best of both worlds. With its prime location, timeless appeal, and abundant potential, this property invites you to
envision the possibilities and make your mark in one of Calgary's most sought-after communities.
Rooms
- TypeLevelDimensionsFlooring
- EntranceMain3' 9" x 3' 2"Other
- Living roomMain12' 5" x 18' 5"Other
- Dining roomMain8' x 11' 8"Other
- KitchenMain9' 5" x 12'Other
- Mud RoomMain6' 6.9" x 4' 11"Other
- BathroomMain7' 11" x 5' 3.9"Other
- Primary bedroomMain11' 5" x 11'Other
- BedroomMain11' 11" x 9' 3.9"Other
- Family roomBasement20' 9.6" x 25' 9"Other
- UtilityBasement9' 3" x 7'Other
- Laundry roomBasement8' 8" x 15'Other
- BedroomBasement12' 8" x 10' 9.9"Other
- BathroomBasement6' 9.9" x 4' 8"Other
- StorageBasement9' 3" x 7' 2"Other
Listing Agents
Request More Information
Request More Information
Location
5215 19 Street SW, Calgary, Alberta, T3E 1N9 Canada
Around this property
Information about the area within a 5-minute walk of this property.
Request Neighbourhood Information
Learn more about the neighbourhood and amenities around this home
Request NowPayment Calculator
- $
- %$
- %
- Principal and Interest 0
- Property Taxes 0
- Strata / Condo Fees 0

