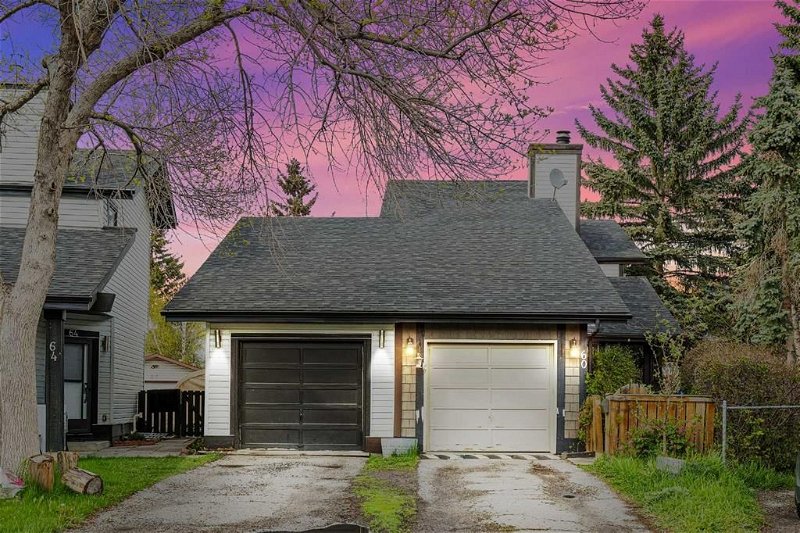Key Facts
- MLS® #: A2135096
- Property ID: SIRC1923235
- Property Type: Residential, House
- Living Space: 1,348.75 sq.ft.
- Year Built: 1979
- Bedrooms: 3
- Bathrooms: 2+2
- Parking Spaces: 2
- Listed By:
- PropZap Realty
Property Description
This charming house, located in a great area close to parks and nestled in a quiet cul-de-sac, is brimming with potential. With a bit of TLC and some updates, you can transform this property into your dream home. One standout feature is the basement kitchenette, offering added convenience and versatility, whether you envision it as a space for guests, a rental unit, or simply an additional area for entertaining.
The living room features a cozy wood fireplace, creating a warm and inviting atmosphere. This space flows seamlessly into the dining room and kitchen, making it perfect for family gatherings and entertaining guests.
Upstairs, you’ll find a spacious primary bedroom along with two generously sized bedrooms. These rooms offer ample space and natural light, providing a comfortable retreat for everyone in the household. Imagine customizing these rooms to reflect your personal style and needs, whether it's creating a luxurious master suite or fun, vibrant kids' rooms.
The basement is a hidden gem, offering a fantastic workshop, a spacious rec room, and plenty of storage. This versatile space is perfect for a variety of uses, from hobbies and crafts to a home gym or playroom. The possibilities are endless, and with some creative updates, you can make this area a true extension of your living space.
The backyard is a true highlight of this property, featuring a covered deck that’s ideal for hosting BBQs and outdoor gatherings, rain or shine. Picture yourself relaxing here on warm summer evenings, enjoying the privacy and tranquility of your own backyard. With some landscaping and personal touches, this backyard could become your own private oasis.
This house is full of potential and just waiting for someone to make it their own. Whether you're a first-time homebuyer looking for a place to grow or an investor searching for a promising project, this home has something to offer. Don't miss out on this fantastic opportunity to create a space that truly reflects your vision and lifestyle.
Schedule your viewing today and start imagining the endless possibilities that await in this wonderful home!
Rooms
- TypeLevelDimensionsFlooring
- Dining roomMain11' 9.9" x 11' 3.9"Other
- FoyerMain6' 3" x 11' 2"Other
- KitchenMain19' 9.6" x 12' 9.9"Other
- Living roomMain13' 6" x 16' 3"Other
- BathroomMain6' 11" x 3'Other
- BathroomMain2' x 2' 9.9"Other
- Primary bedroom2nd floor14' 2" x 11' 6.9"Other
- Bedroom2nd floor8' 11" x 8' 3"Other
- Bedroom2nd floor11' 2" x 8' 3"Other
- Bathroom2nd floor4' 11" x 8' 3"Other
- PlayroomBasement18' 8" x 12' 6"Other
- UtilityBasement17' 3" x 6' 6"Other
- WorkshopBasement12' 6.9" x 14' 9.9"Other
- BathroomBasement4' 9.9" x 8' 6"Other
Listing Agents
Request More Information
Request More Information
Location
60 Templegreen Bay NE, Calgary, Alberta, T1Y 4Z3 Canada
Around this property
Information about the area within a 5-minute walk of this property.
Request Neighbourhood Information
Learn more about the neighbourhood and amenities around this home
Request NowPayment Calculator
- $
- %$
- %
- Principal and Interest 0
- Property Taxes 0
- Strata / Condo Fees 0

