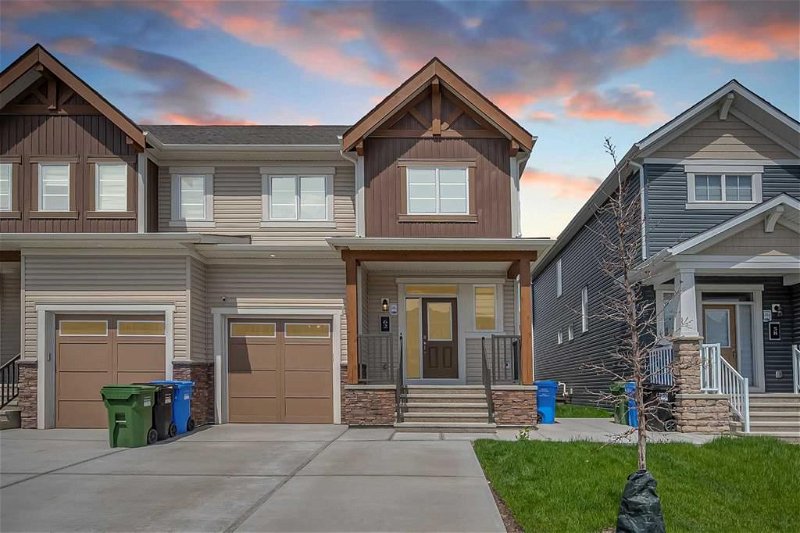Key Facts
- MLS® #: A2134755
- Property ID: SIRC1923133
- Property Type: Residential, Townhouse
- Living Space: 1,794.81 sq.ft.
- Year Built: 2023
- Bedrooms: 3
- Bathrooms: 2+1
- Parking Spaces: 2
- Listed By:
- PREP Realty
Property Description
Welcome to this upgraded FREEHOLD END UNIT Townhouse nestled in the desirable neighbourhood of Carrington, offering the coveted feature of being attached on just one side. Boasting 3 bedrooms and 2.5 baths, this home comes complete with a Front Attached Garage.Upon entering, you'll be greeted by an inviting open concept layout. The main level showcases a spacious dining area and a large family room complemented by an oversized kitchen featuring Quartz Countertops, an undermount sink, and upgraded stainless steel appliances. Moving to the second level, you'll find a generously proportioned hallway leading to 3 bedrooms, each reflecting true pride of ownership.During the warmer months, you will receive the opportunity to retreat to your backyard and potentially construct a patio, ideal for outdoor entertaining. The large basement, boasting ample natural light through its larger windows, presents further opportunities for customization.If you do own or looking to get in an EV vehicle, rest assured that the electrical work for an EV Charger has been completed in the garage.Conveniently situated in a central location, this home grants easy access to major grocery stores, malls, restaurants, as well as recreational amenities like the skate park and playgrounds.Don't miss out on the chance to make this exceptional property your own. Schedule your showing today.
Rooms
- TypeLevelDimensionsFlooring
- BathroomMain4' 8" x 5' 5"Other
- Dining roomMain8' 9.6" x 11' 6.9"Other
- FoyerMain5' 5" x 9'Other
- KitchenMain10' 9.9" x 17' 2"Other
- Living roomMain11' 6" x 17' 2"Other
- BathroomUpper4' 11" x 9' 8"Other
- Ensuite BathroomUpper5' x 12' 6"Other
- BedroomUpper10' 3.9" x 13' 9.6"Other
- BedroomUpper9' x 12' 3.9"Other
- Laundry roomUpper6' 3.9" x 9' 8"Other
- Primary bedroomUpper17' 2" x 17' 9"Other
- Walk-In ClosetUpper4' 11" x 9' 8"Other
Listing Agents
Request More Information
Request More Information
Location
62 Carringham Way NW, Calgary, Alberta, T3P 1V2 Canada
Around this property
Information about the area within a 5-minute walk of this property.
Request Neighbourhood Information
Learn more about the neighbourhood and amenities around this home
Request NowPayment Calculator
- $
- %$
- %
- Principal and Interest 0
- Property Taxes 0
- Strata / Condo Fees 0

