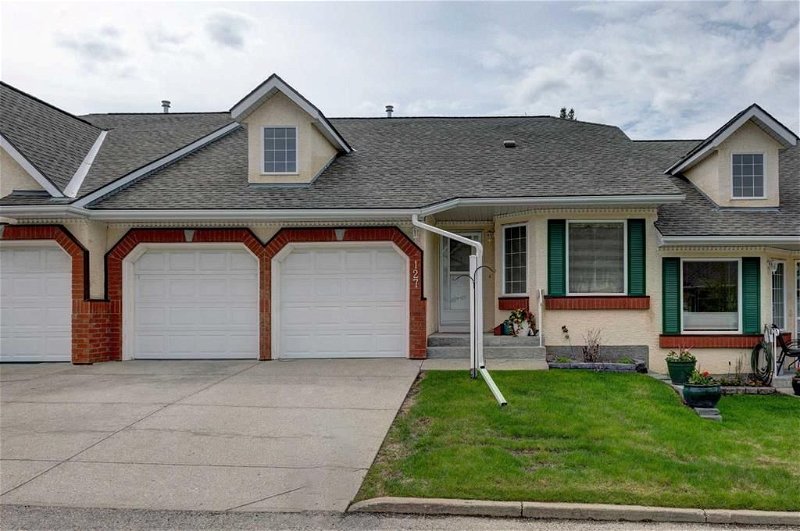Key Facts
- MLS® #: A2135340
- Property ID: SIRC1923126
- Property Type: Residential, Condo
- Living Space: 1,231.05 sq.ft.
- Year Built: 1997
- Bedrooms: 2
- Bathrooms: 3
- Parking Spaces: 2
- Listed By:
- CIR Realty
Property Description
Sienna Park Green is one of South Calgary’s most sought after 55+ communities, tucked away in Calgary’s Signal Hill area. Come and see this beautiful walkout villa bungalow with over 2300 square feet of total living space, 1231sqft on the main and 1130sqft of walk out basement. The main floor is flooded with sunlight and features vaulted ceilings, large windows and a good size deck off the open living room/dining room, surrounded by mature trees giving you wonderful privacy. The large master bedroom suite is roomy and has a 3 piece ensuite. A second bedroom and an another 4piece washroom with a Walk-in bathtub and laundry facilities finish off the main floor.
The lower level has a HUGE entertainment room and another 3pc bathroom with in-floor heat, as well as a large room for your home office. The basement has large windows providing lots of natural light and patio doors which open out on to a second deck and a lovely green space of backyard on those beautiful sunny days. You can park your cars in the attached double garage and you have parking for two cars outside on your parking pad, while there is ample visitor parking as well.
Ownership at Sienna Park Green provides you with access to a host of amenities like an exclusive exercise room, pool tables, shuffleboard, a community library, a relaxing sitting area with fireplace, card tables, as well as a party room with a gourmet kitchen for entertaining visiting friends and family. One of the highlights is also a guest suite that you can book for visitors. Your condo fee’s include your heat, water and sewer, as well as the comfort of knowing that you don’t have to worry about cutting the grass or shovelling the snow…wonderful carefree living!
Combine this with being minutes from Downtown, Westhills Shopping Centre, Westside Rec Centre and numerous golf courses, and having immediate access to the ring road which provides you with an easy trips to Bragg Creek, Kananaskis and on to Banff and Canmore. Don’t hesitate, come and look at your new home today!
Rooms
- TypeLevelDimensionsFlooring
- BathroomMain8' 9.6" x 5'Other
- Ensuite BathroomMain8' x 5' 5"Other
- BalconyMain7' 9.9" x 11' 6"Other
- BedroomMain14' 9.6" x 9' 3.9"Other
- Breakfast NookMain5' 9.6" x 9' 3"Other
- Dining roomMain14' 9.6" x 9' 9"Other
- KitchenMain9' 9.9" x 9'Other
- Living roomMain14' 9.6" x 11' 5"Other
- Primary bedroomMain18' 3" x 13' 6.9"Other
- BathroomLower9' 6" x 8' 9.9"Other
- OtherLower17' 2" x 10' 9"Other
- PlayroomLower25' 11" x 32' 8"Other
- StorageLower6' x 7' 5"Other
- UtilityLower13' 9.6" x 7' 6"Other
Listing Agents
Request More Information
Request More Information
Location
127 Sienna Park Green SW, Calgary, Alberta, T3H 3N7 Canada
Around this property
Information about the area within a 5-minute walk of this property.
Request Neighbourhood Information
Learn more about the neighbourhood and amenities around this home
Request NowPayment Calculator
- $
- %$
- %
- Principal and Interest 0
- Property Taxes 0
- Strata / Condo Fees 0

