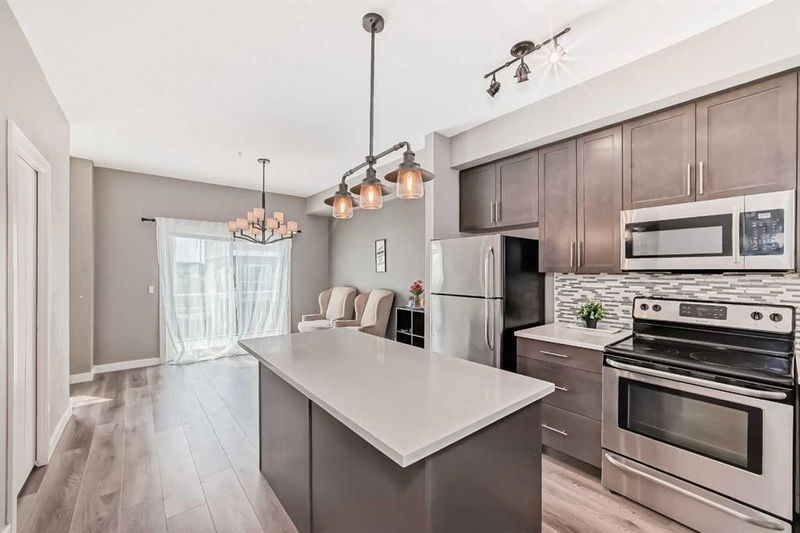Key Facts
- MLS® #: A2126137
- Property ID: SIRC1923085
- Property Type: Residential, Condo
- Living Space: 1,379.30 sq.ft.
- Year Built: 2014
- Bedrooms: 2
- Bathrooms: 2+1
- Parking Spaces: 2
- Listed By:
- AMP Realty
Property Description
Renter just move out, so easy to show anytime. Maintenance-free living awaits in this sophisticated and modern townhome. Open and airy with oodles of natural light, stylish décor, and convenient dual master floor plan and heated, renovated dream garage, this beautiful home is sure to impress. The living room promotes relaxation with trendy barn wood feature wall, access to the front-facing balcony and unobstructed views into both the kitchen and dining room for carefree conversations. Culinary wonders are inspired in the stunning kitchen featuring quartz countertops, stainless steel appliances, full-height cabinets, and a peninsula breakfast bar for everyone together around as well as a centre prep island. Adjacently the dining room has plenty of room for entertaining plus a nook for a convenient spot for homework or catching up on emails. Host summer barbeques on the back balcony complete with gas line. This level is also home to a handy powder room. Dual master bedrooms grace the upper level, both are extremely spacious and bright with walk-in closets and each has its own private 4-piece ensuite, no more sharing! The heated garage could be a place to park your vehicle or thanks to the renovation its ideal as a man-cave, she-shed, gym or hangout space boasting epoxy floors and even a built-in stylish fireplace! Friendly neighbors add to the charm of this family-oriented community that offers two new school sites, a brand-new commercial development, multiple parks, pathways and green spaces plus easy access to Stoney Trail and Country Hills. This growing community is mere minutes to Cross Iron Mills and can take advantage of the skating rink in neighboring Skyview. Simply a fantastic home in an unbeatable location! New Dishwasher just installed. Call your favorite Realtor.
Rooms
- TypeLevelDimensionsFlooring
- Kitchen2nd floor11' 6" x 11' 9.9"Other
- Dining room2nd floor11' 5" x 11' 3"Other
- Living room2nd floor14' 5" x 13' 3"Other
- Primary bedroom3rd floor11' 9.6" x 15' 2"Other
- Bedroom3rd floor11' x 11'Other
- Ensuite Bathroom3rd floor4' 11" x 7' 9"Other
- Ensuite Bathroom3rd floor4' 11" x 7' 9"Other
- DenLower14' 8" x 7' 9.6"Other
- EntranceMain10' 3.9" x 5' 6.9"Other
- Home office3rd floor3' 11" x 4'Other
- Bathroom2nd floor5' 6" x 3' 3"Other
Listing Agents
Request More Information
Request More Information
Location
58 Redstone Circle NE, Calgary, Alberta, T3N 0M8 Canada
Around this property
Information about the area within a 5-minute walk of this property.
Request Neighbourhood Information
Learn more about the neighbourhood and amenities around this home
Request NowPayment Calculator
- $
- %$
- %
- Principal and Interest 0
- Property Taxes 0
- Strata / Condo Fees 0

