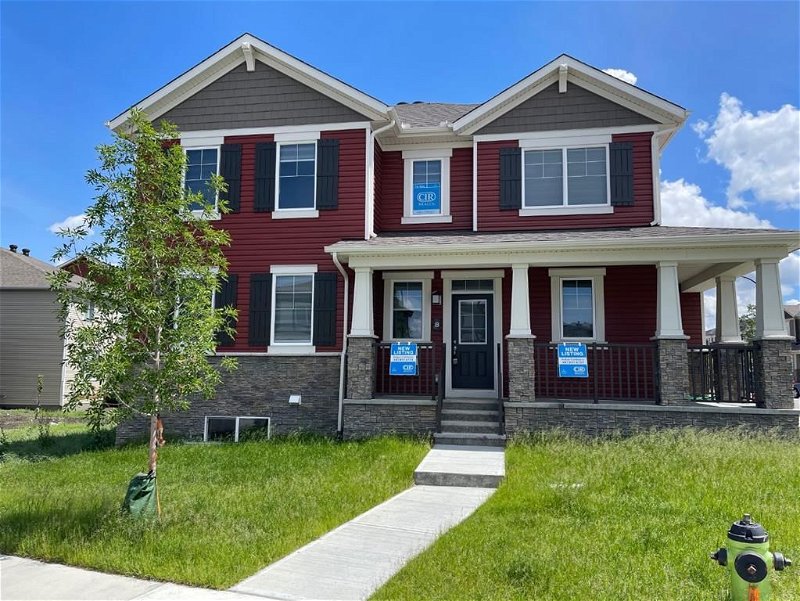Key Facts
- MLS® #: A2136250
- Property ID: SIRC1923053
- Property Type: Residential, House
- Living Space: 1,940.65 sq.ft.
- Year Built: 2022
- Bedrooms: 3
- Bathrooms: 2+1
- Parking Spaces: 4
- Listed By:
- CIR Realty
Property Description
Open House:
Saturday & Sunday, June 29 & June 30, 12PM - 3 PM
( PERMIT RECEIVED TO BUILT SIDE ENTRANCE TO BASEMENT, AS ITS A BIG CORNET LOT, POTENTIAL TO DEVELOP LEGAL SUITE AND TO TAKE ADVANTAGE OF LEGAL SUITE GRANT IS VERY HIGH FOR NEW HOME OWNERS) You're invited to tour this beautiful Mattamy Homes model, the Monarch, Craftsman Elevation—a perfect home for raising a family. If you’re looking for a home with all the features and don't want to wait 12-15 months for it to be built, your wait is over. This brand-new home boasts over $40,000 in upgrades and sits on a spacious corner lot with an attached two-car garage. Known for its timeless exterior architecture, the Craftsman elevation truly shines here.
This home is packed with upgrades and the best elevation named Craftsmen of Mattamy, many of which you’ll have to see in person to fully appreciate. Pictures and videos can’t do justice to this stunning home, so we highly recommend visiting to experience its exceptional location, exterior, and interior firsthand. It even comes with a Samsung washer and dryer.
Inside, the main level features 8-foot upgraded doors that enhance the home’s elegance. The open-concept layout allows natural light to flood the space. The kitchen, overlooking the living room, is equipped with quartz countertops, stainless steel appliances, and ample cabinet space. The basement is a blank slate, roughed in for plumbing and air conditioning, ready for your creative touch.
Upstairs, you'll find a laundry room and three spacious bedrooms, including a primary suite with a walk-in closet and an upgraded bathroom featuring a glass barn door. The bonus room and hallway are finished with luxury vinyl plank flooring. The main level also includes a 2-piece bathroom and a mudroom off the garage with built-in bench and shelving. The second floor offers a large family room, perfect for private gatherings or entertaining friends and family.
For any questions, feel free to reach out!
Rooms
- TypeLevelDimensionsFlooring
- BathroomMain3' x 9'Other
- Family room2nd floor15' 6" x 10' 6.9"Other
- Bedroom2nd floor113' x 11' 6"Other
- Bedroom2nd floor12' 6" x 9' 6.9"Other
- Ensuite Bathroom2nd floor8' 9.6" x 8' 3.9"Other
- Bathroom2nd floor13' 3.9" x 5' 3.9"Other
- Laundry room2nd floor6' 3.9" x 5' 3.9"Other
- Family room2nd floor15' 5" x 10' 6"Other
- Living roomMain16' 2" x 12' 5"Other
- Primary bedroom2nd floor16' 9.6" x 12' 9"Other
Listing Agents
Request More Information
Request More Information
Location
8 Cityspring Common NE, Calgary, Alberta, T3N 1Z9 Canada
Around this property
Information about the area within a 5-minute walk of this property.
Request Neighbourhood Information
Learn more about the neighbourhood and amenities around this home
Request NowPayment Calculator
- $
- %$
- %
- Principal and Interest 0
- Property Taxes 0
- Strata / Condo Fees 0

