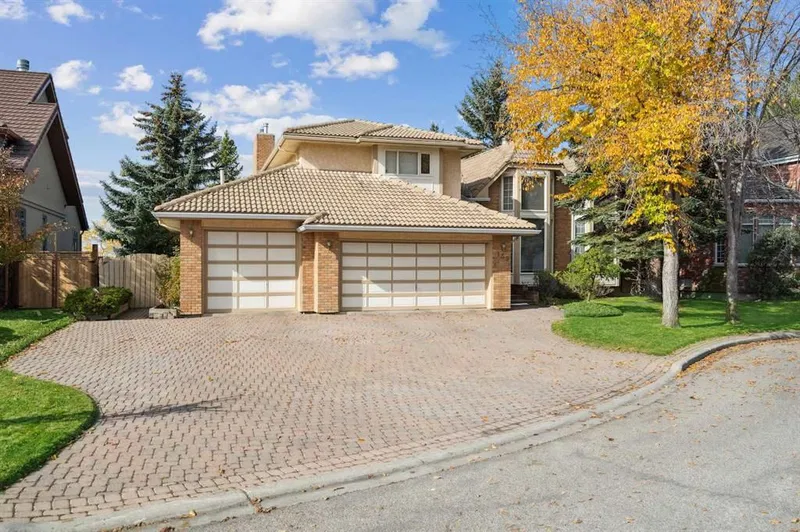Key Facts
- MLS® #: A2137090
- Property ID: SIRC1923046
- Property Type: Residential, Single Family Detached
- Living Space: 3,610.71 sq.ft.
- Year Built: 1986
- Bedrooms: 5
- Bathrooms: 4+1
- Parking Spaces: 5
- Listed By:
- Century 21 Argos Realty
Property Description
Price Reduced****A rare opportunity on one of the Calgary’s most preeminent residential streets located in the west side of the Fish Creek Provincial Park. This luxuriously built, bright, 5 bedrooms and 3.5 bath home has over 5000 sq ft of developed living space for various entertaining and family activities. The climate control for this home consists of 2 air conditioning units and 3 heating furnaces, with one dedicated heating furnace in the triple garage, to give this home a comfortable environment throughout the year. The kitchen and the formal dining area are connected to back deck overlooking the stunning valley view of the provincial park. The attached triple garage and the driveway offer plenty of parking stalls. The landscaped backyard, with beauty and functionality, is adjacent to the provincial park with easy access to the surrounding walkways to enjoy the spectacular views of the valley and the mountains.
Rooms
- TypeLevelDimensionsFlooring
- KitchenMain12' 9" x 24' 3"Other
- Dining roomMain13' 3.9" x 23' 3"Other
- Living roomMain17' 9.9" x 24' 11"Other
- Home officeMain8' 11" x 8' 11"Other
- Family roomMain14' 5" x 15' 2"Other
- FoyerMain5' 11" x 12' 6.9"Other
- BathroomMain4' 5" x 4' 11"Other
- Laundry roomMain8' x 8' 6.9"Other
- Primary bedroom2nd floor13' 11" x 16' 11"Other
- Bedroom2nd floor13' 3.9" x 14' 9.9"Other
- Bedroom2nd floor10' 5" x 12' 6"Other
- Bedroom2nd floor10' 3" x 14' 8"Other
- Bedroom2nd floor11' 3" x 13' 9"Other
- Bathroom2nd floor4' 11" x 7' 11"Other
- Bathroom2nd floor4' 11" x 10' 8"Other
- Ensuite Bathroom2nd floor9' 5" x 14' 9.6"Other
- Hobby RoomLower14' x 29' 3"Other
- PlayroomLower10' x 31' 2"Other
- UtilityLower10' 3.9" x 13' 11"Other
- Media / EntertainmentLower14' 5" x 23' 3.9"Other
- StorageLower9' 6" x 13' 9.9"Other
- StorageLower4' 5" x 10' 11"Other
- StorageLower7' 5" x 8' 2"Other
- BathroomBasement4' 3.9" x 7' 9.9"Other
Listing Agents
Request More Information
Request More Information
Location
139 Woodacres Drive SW, Calgary, Alberta, T2W4V8 Canada
Around this property
Information about the area within a 5-minute walk of this property.
Request Neighbourhood Information
Learn more about the neighbourhood and amenities around this home
Request NowPayment Calculator
- $
- %$
- %
- Principal and Interest 0
- Property Taxes 0
- Strata / Condo Fees 0

