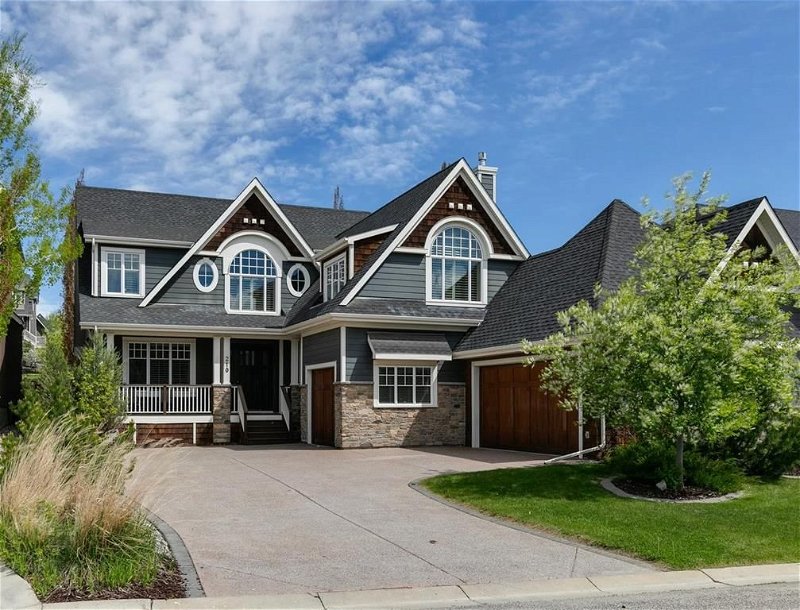Key Facts
- MLS® #: A2137777
- Property ID: SIRC1923034
- Property Type: Residential, House
- Living Space: 3,618.93 sq.ft.
- Year Built: 2011
- Bedrooms: 3+2
- Bathrooms: 4+2
- Parking Spaces: 8
- Listed By:
- RE/MAX House of Real Estate
Property Description
Welcome to this beautiful residence nestled in Springbank Hill that is perfectly tailored for a growing family. Beyond its stunning curb appeal this home boasts a wealth of amenities designed to enhance every aspect of modern family life. Immediately you’re greeted by the grandeur of the foyer, featuring double-height ceilings and gleaming hardwood oak floors. A spacious office provides a dedicated workspace for remote professionals or a perfect environment for children to focus on their studies. Meanwhile, at the heart of the home lies the kitchen, a haven tailored for culinary enthusiasts. Impeccably designed, it boasts a gas cooktop, covered range hood, granite countertops, and a spacious double sink, each element meticulously chosen to blend style with practicality. To elevate the experience further, a bar area, complete with a wine fridge, adds a touch of sophistication and convenience. Formal dining is elevated in the large dining room, where elegant coffered ceilings create an atmosphere of refinement. For more relaxed meals, a dining nook provides a charming setting for family gatherings. The inviting ambiance of the cozy living room provides an idyllic setting for unwinding at the end of the day. Convenience meets luxury in the well-appointed mudroom attached to the oversized garage, where floor-to-ceiling cabinetry offers ample storage for winter gear and outdoor essentials. Upstairs, the loft is a true standout, featuring architectural details such as a large arched window, vaulted ceiling, and a striking stone-faced wall with a fireplace and built-in TV cabinet. The primary bedroom suite is a tranquil retreat, boasting vaulted ceilings, a serene arched window, and a welcoming double-sided fireplace. The ensuite bathroom is equally impressive, with a double vanity, large tub, spacious walk-in steam shower, and built-in shelving. A stunning walk-in closet offers ample storage and easy access to the laundry room. Two additional bedrooms on this level each feature their own ensuites, providing privacy and comfort for all family members. Downstairs, the lower level offers even more space for entertainment. The family room doubles as a home theatre, complete with plush theatre-style seating for movie nights or watching sports. A spacious wet bar, gaming area, and wine room make hosting gatherings a breeze. Two additional bedrooms and a bathroom on this level provide flexibility for guests or older children seeking their own space. Outside, the covered outdoor living space is a true oasis, featuring a pergola, outdoor kitchen, and fireplace. Whether hosting summer barbecues or enjoying cozy evenings by the fire, this space offers the perfect backdrop for making memories with family and friends. With ample yard space for children to play and explore, this home truly offers the best of both indoor and outdoor living.
Rooms
- TypeLevelDimensionsFlooring
- KitchenMain9' 3.9" x 19' 3"Other
- Dining roomMain11' 3" x 17' 9.9"Other
- NookMain11' 3.9" x 13'Other
- Living roomMain16' x 18' 5"Other
- Family roomBasement14' 8" x 16' 8"Other
- LoftUpper15' x 20' 5"Other
- Home officeMain13' 9.6" x 13' 2"Other
- PlayroomBasement14' 2" x 18'Other
- Laundry roomUpper8' 8" x 9' 9.6"Other
- Mud RoomMain7' x 14'Other
- UtilityBasement12' 6" x 15' 11"Other
- KitchenBasement8' x 12' 5"Other
- Porch (enclosed)Main5' x 23'Other
- Primary bedroomUpper15' 9.9" x 16'Other
- BedroomUpper11' 8" x 13' 2"Other
- BedroomUpper11' 9.9" x 13' 2"Other
- BedroomBasement11' 9.6" x 12' 6.9"Other
- BedroomBasement13' 6" x 13' 6.9"Other
- BathroomMain4' 3.9" x 8' 9"Other
- BathroomUpper5' x 5' 6"Other
- BathroomBasement6' 9.9" x 8'Other
- Ensuite BathroomUpper5' x 8'Other
- Ensuite BathroomUpper5' x 8'Other
- Ensuite BathroomUpper10' 6.9" x 15' 2"Other
Listing Agents
Request More Information
Request More Information
Location
210 Fortress Bay SW, Calgary, Alberta, T3H 4H2 Canada
Around this property
Information about the area within a 5-minute walk of this property.
Request Neighbourhood Information
Learn more about the neighbourhood and amenities around this home
Request NowPayment Calculator
- $
- %$
- %
- Principal and Interest 0
- Property Taxes 0
- Strata / Condo Fees 0

