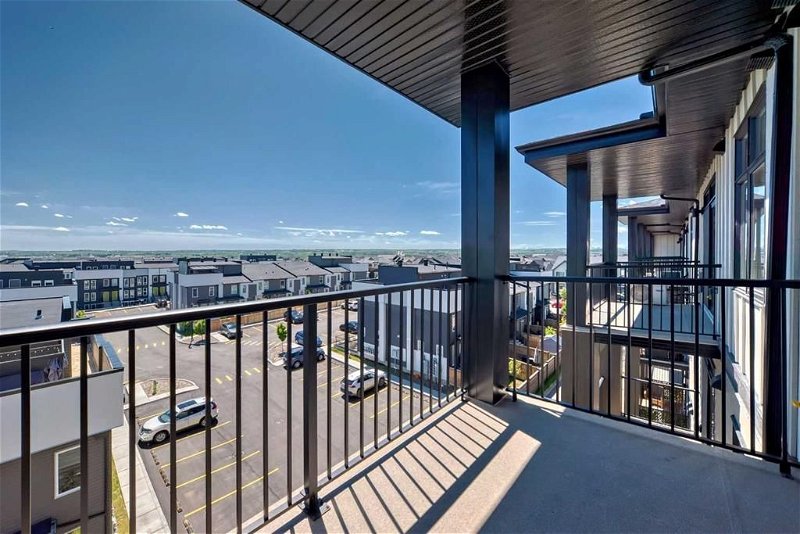Key Facts
- MLS® #: A2139164
- Property ID: SIRC1922920
- Property Type: Residential, Condo
- Living Space: 701.10 sq.ft.
- Year Built: 2024
- Bedrooms: 2
- Bathrooms: 2
- Parking Spaces: 1
- Listed By:
- MaxWell Central
Property Description
Experience modern living at its finest in this brand new, never-lived-in 2-bedroom, 2-bathroom top floor corner unit in Logel Homes' Seton West development. This spacious unit boasts 9-foot ceilings and offers unobstructed south-facing views overlooking the future HOA. With $16k worth of upgrades, this home is designed for luxury and comfort.
Key Features:
Exclusive Fresh Air Intake System: Enjoy cleaner air with Logel Homes' exclusive system.
In-Unit Air Conditioning: Stay comfortable year-round.
Master Ensuite: Features a luxurious floor-to-ceiling tiled walk-in shower with a frameless glass door.
Titled Underground Heated Parking: Includes extra storage for convenience.
Oversized Balcony: Equipped with a gas line for summer evening BBQs.
Flooring: Tiled flooring in bathrooms and full Luxury Vinyl Plank (LVP) in the living room.
Kitchen: Cabinets extend to the ceiling, providing ample storage space.
Smart Home Package: Includes a smart thermostat for modern living.
Upgraded Appliances: Featuring an upgraded LG dishwasher.
Seton West is conveniently located near shopping centers, South Health Campus, dining options, and major roads and highways, making it the perfect place to call home.
Don't miss out on this must-see property! Call for your private viewing today and experience the best of modern living.
Rooms
- TypeLevelDimensionsFlooring
- Primary bedroomMain30' 9.9" x 34' 9.6"Other
- Ensuite BathroomMain13' 6" x 27' 11"Other
- Living roomMain43' x 34' 9.6"Other
- Kitchen With Eating AreaMain43' x 38' 9.6"Other
- EntranceMain13' 5" x 23'Other
- Laundry roomMain23' 3.9" x 11' 2"Other
- BedroomMain34' 5" x 33' 2"Other
- BathroomMain13' 6" x 27' 11"Other
- BalconyMain39' 3.9" x 20' 3.9"Other
Listing Agents
Request More Information
Request More Information
Location
200 Seton Circle SE #6404, Calgary, Alberta, T3M 3X2 Canada
Around this property
Information about the area within a 5-minute walk of this property.
Request Neighbourhood Information
Learn more about the neighbourhood and amenities around this home
Request NowPayment Calculator
- $
- %$
- %
- Principal and Interest 0
- Property Taxes 0
- Strata / Condo Fees 0

