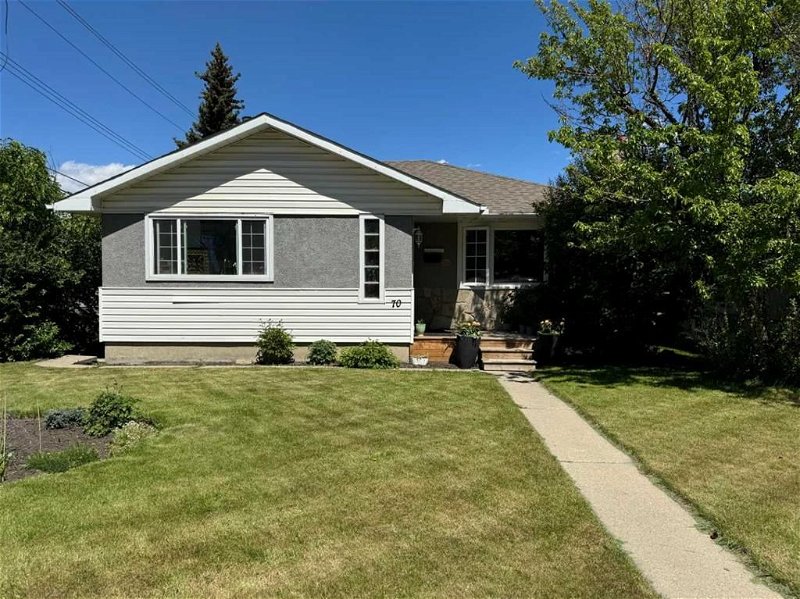Key Facts
- MLS® #: A2138953
- Property ID: SIRC1922899
- Property Type: Residential, House
- Living Space: 1,088 sq.ft.
- Year Built: 1958
- Bedrooms: 3+2
- Bathrooms: 2
- Parking Spaces: 5
- Listed By:
- 2% Realty
Property Description
PRIME INVESTMENT OPPORTUNITY – RENT UP & DOWN!
Nestled in the highly sought-after community of Rosemont, this gorgeous home presents a rare opportunity to own a meticulously renovated bungalow that exudes modern elegance and functionality. This 3 bedroom home with a 2 BEDROOM BASEMENT SUITE (Illegal) has undergone a complete transformation in 2021, stripped down to the studs and professionally rebuilt with new wiring and plumbing, resulting in a stunning open-concept layout with exquisite finishes throughout.
Step inside to discover a bright and inviting gourmet kitchen, boasting classic soft-close white cabinetry, quartz countertops, a center island/breakfast bar, and new stainless-steel appliances, including a gas stove—a dream for any culinary enthusiast. The spacious living room sets the stage for relaxation and entertainment, enhanced by a stylish and modern electric fireplace, creating the perfect ambiance for cozy evenings.
From smooth ceilings to upgraded lighting and high-grade, wide-plank laminate flooring, every detail of this home has been thoughtfully considered to provide both style and comfort. The main level features three generously sized bedrooms and a pristine 4-piece main bathroom, offering ample space for family living.
Venture downstairs via the separate side entrance to discover a self-contained suite (illegal), complete with common area laundry, two bedrooms with new egress windows, a contemporary 3-piece bathroom, and a fully functioning second kitchen—an ideal setup for extended family or potential rental income.
Additional updates include a new hot water tank, newer furnace, and roof, ensuring peace of mind for years to come. Outside, the rear 24x22 garage boasts new doors and roof, with the potential to create a rooftop patio with proper permits, offering an additional 525 square feet of outdoor living space—a rare find in this desirable location.
Conveniently located just 10 minutes from downtown and within walking distance to Confederation Park, schools, and amenities, this home offers the perfect blend of urban convenience and suburban tranquility. Don't miss your chance to own this exceptional property—schedule your viewing today!
Rooms
- TypeLevelDimensionsFlooring
- Living roomMain12' 3" x 15' 6.9"Other
- KitchenMain12' 2" x 12' 6.9"Other
- Dining roomMain12' 3" x 12' 3"Other
- Family roomLower12' 8" x 15' 9.6"Other
- Laundry roomLower8' 2" x 11' 9.6"Other
- UtilityLower6' 9.6" x 7' 9.6"Other
- KitchenLower7' 6" x 11' 9.6"Other
- Primary bedroomMain10' 2" x 14' 8"Other
- BedroomMain9' 9.6" x 11'Other
- BedroomMain10' 8" x 11' 9.6"Other
- BedroomLower10' 9" x 12' 8"Other
- BedroomLower9' 3" x 12' 8"Other
Listing Agents
Request More Information
Request More Information
Location
70 Chelsea Street NW, Calgary, Alberta, T2K 1N9 Canada
Around this property
Information about the area within a 5-minute walk of this property.
Request Neighbourhood Information
Learn more about the neighbourhood and amenities around this home
Request NowPayment Calculator
- $
- %$
- %
- Principal and Interest 0
- Property Taxes 0
- Strata / Condo Fees 0

