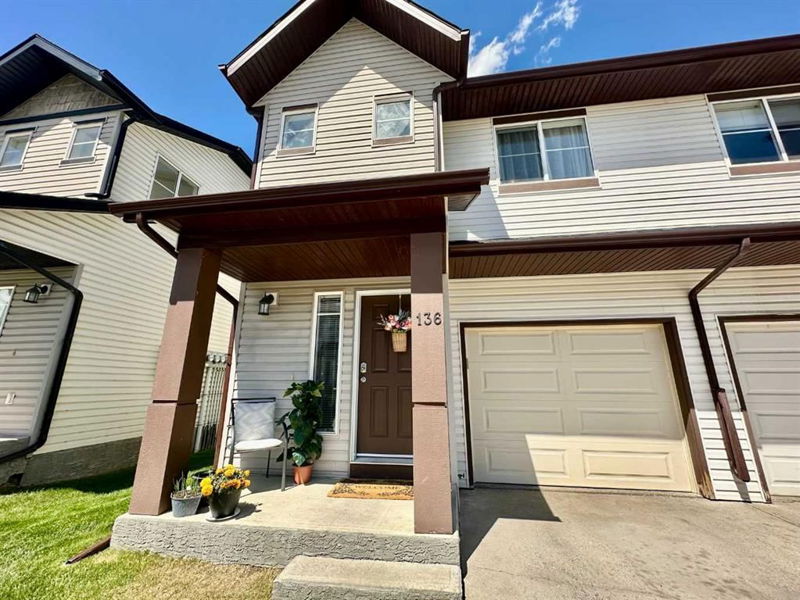Key Facts
- MLS® #: A2139234
- Property ID: SIRC1922822
- Property Type: Residential, Condo
- Living Space: 1,171.23 sq.ft.
- Year Built: 2006
- Bedrooms: 3
- Bathrooms: 2+1
- Parking Spaces: 2
- Listed By:
- Grand Realty
Property Description
NEWLY UPDATED/3 BEDROOMS / END UNIT / BACKING ONTO A TREED GREEN SPACE / ATTACHED GARAGE / OPEN CONCEPT LIVING / 9 FT CEILINGS / UPPER LEVEL LAUNDRY / EXPANSIVE DECK / MATURE TREES / WALK TO SCHOOLS / OUTSTANDING LOCATION/MOVE-IN-READY! Park your vehicle safely out of the elements in the single attached garage with extra parking on the driveway. Updated flooring, a natural colour pallet and an abundance of natural lights greet you upon entry. The open concept great room was expertly designed to take full advantage of the green space views out of the numerous windows. Flowing seamlessly together the kitchen - with a great peninsula breakfast bar island and loads of cabinets, new and newer stove, fridge, washer and dryer. Inviting living room and large dining room are perfectly arranged for families to gather together as well as for entertaining guests. A handy powder room completes this level. Laundry is conveniently located on the upper level. The master bedroom is a calming sanctuary complete with a large walk-in closet and a private 4-piece ensuite. Both additional bedrooms are spacious and bright and share the 4-piece main bathroom. The expansive deck nestled amongst mature trees invites casual barbeques and time spent relaxing absorbing those tranquil green space views. Outdoor enthusiasts will love this prime location with an infinite amount of walking paths that wind around the ponds, parks and playgrounds and then on to Fish Creek Park. Within walking distance are several schools and this family-friendly neighbourhood enjoys easy access to shops, restaurants and services as well as McLeod and Stoney Trails.
Rooms
- TypeLevelDimensionsFlooring
- KitchenMain8' 11" x 99' 2"Other
- Dining roomMain8' 8" x 8' 11"Other
- Living roomMain10' 2" x 15' 5"Other
- Laundry roomMain3' 3.9" x 6' 3"Other
- Primary bedroom2nd floor9' 11" x 13' 2"Other
- Bedroom2nd floor9' 11" x 11' 9"Other
- Bedroom2nd floor8' 11" x 9' 11"Other
- Ensuite Bathroom2nd floor6' 3" x 7' 11"Other
- Bathroom2nd floor5' 6.9" x 8' 6"Other
- BathroomMain4' 8" x 4' 11"Other
Listing Agents
Request More Information
Request More Information
Location
136 Everridge Gardens SW, Calgary, Alberta, T2Y 0G9 Canada
Around this property
Information about the area within a 5-minute walk of this property.
Request Neighbourhood Information
Learn more about the neighbourhood and amenities around this home
Request NowPayment Calculator
- $
- %$
- %
- Principal and Interest 0
- Property Taxes 0
- Strata / Condo Fees 0

