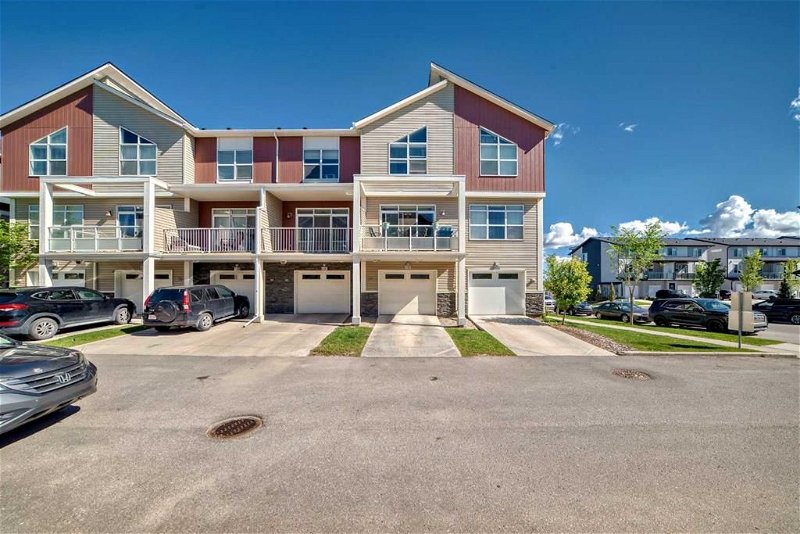Key Facts
- MLS® #: A2138909
- Property ID: SIRC1922682
- Property Type: Residential, Condo
- Living Space: 1,547.70 sq.ft.
- Year Built: 2014
- Bedrooms: 2
- Bathrooms: 2+1
- Parking Spaces: 1
- Listed By:
- Diamond Realty & Associates LTD.
Property Description
Location, Location, Location! This delightful townhome in the Redstone community is an ideal blend of contemporary elegance and practicality. Plenty of natural light streams in through the extra windows on both floors, creating a cozy and inviting ambiance throughout the home. As you step inside, You are greeted by an inviting open foyer. Nearby, you'll find a half bath, utility room, and convenient access to the heated garage. Move upstairs to an open living area that's perfect for both unwinding and entertaining is connected, with a deck just outside perfect for family gatherings and sunny days. The kitchen is a chef's dream, featuring a modern cabinetry, granite countertops, and high-end stainless-steel appliances. The second floor boasts two generously sized bedrooms and two full baths ensuring comfort and privacy for everyone. A designated laundry area with ample storage space completes this level. Additionally, you're just a short walk from plazas offering all the essentials. Don’t miss the opportunity to make this beautiful townhome your own. Schedule a showing today with your favourite Realtor and take the first step toward your new home sweet home!
Rooms
- TypeLevelDimensionsFlooring
- Kitchen With Eating Area2nd floor11' 9.9" x 13' 9.6"Other
- Dining room2nd floor7' 3.9" x 9'Other
- Living room2nd floor13' 9.6" x 12' 9.9"Other
- Home office2nd floor3' 8" x 4' 3"Other
- Balcony2nd floor13' 6.9" x 6' 6.9"Other
- Bedroom3rd floor13' 9.6" x 9' 6"Other
- Bathroom3rd floor7' 9" x 4' 11"Other
- Primary bedroom3rd floor10' 8" x 10' 2"Other
- Ensuite Bathroom3rd floor7' 5" x 4' 11"Other
- EntranceMain6' 3.9" x 5' 9.6"Other
- NookMain7' 8" x 6'Other
- BathroomMain6' 9.9" x 2' 11"Other
- UtilityMain5' 9.9" x 3'Other
Listing Agents
Request More Information
Request More Information
Location
640 Redstone View NE, Calgary, Alberta, T3N 0M9 Canada
Around this property
Information about the area within a 5-minute walk of this property.
Request Neighbourhood Information
Learn more about the neighbourhood and amenities around this home
Request NowPayment Calculator
- $
- %$
- %
- Principal and Interest 0
- Property Taxes 0
- Strata / Condo Fees 0

