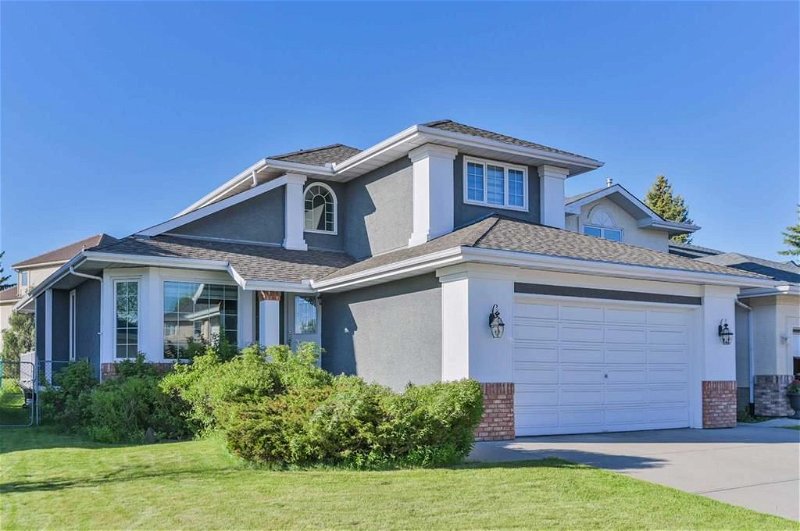Key Facts
- MLS® #: A2138752
- Property ID: SIRC1921930
- Property Type: Residential, House
- Living Space: 2,361.70 sq.ft.
- Year Built: 1991
- Bedrooms: 3+1
- Bathrooms: 3+1
- Parking Spaces: 5
- Listed By:
- Greater Property Group
Property Description
Discover a home where QUALITY CRAFTSMANSHIP meets TIMELESS ELEGANCE in the heart of Coral Springs. This is a BEAUTIFUL FORMER JAYMAN BUILT SHOW HOME with OVER 3,500 SQUARE FEET of living space, backs directly onto CORAL SPRING LAKE, offering SERENE VIEWS and EXCEPTIONAL PRIVACY.
Meticulously maintained by its original owner, this home features 4 BEDROOMS and 4 BATHS. The interior boasts an OPEN FLOOR PLAN with 2 FORMAL LIVING ROOMS, a FLEXIBLE OFFICE SPACE, and a SPACIOUS KITCHEN complete with a BUILT-IN ELECTRIC STOVE.
Upstairs, you'll find a PRIMARY BEDROOM with a BALCONY overlooking the CORAL SPRINGS BEACH HOUSE and a 4-PIECE ENSUITE with a JACUZZI BATHTUB. 2 ADDITIONAL BIG-SIZED BEDROOMS complete the upper level, providing ample space for family or guests.
The basement is an ENTERTAINER'S DREAM with a WET BAR, MINI-FRIDGE, and ample space for whatever you desire. It also includes a LARGE BEDROOM and a FULL BATH featuring another JACUZZI BATH.
You'll appreciate the thoughtful details, such as DUAL FURNACES for the basement and upstairs, DUAL HOT WATER TANKS, and CENTRAL AIR CONDITIONING. The kitchen and garage floors are HEATED, ensuring comfort year-round, and an IRRIGATION SYSTEM keeps the front and back yards lush and green.
Recent updates include TRIPLE-PANE WINDOWS (2018), a NEW GARAGE DOOR OPENER (2018), a NEW ROOF (2018), FRESHLY PAINTED STUCCO (2018), a NEW SUN DECK (2018), and NEW EXTERIOR DOORS. The home is adorned with CROWN MOLDINGS and ORIGINAL OAK FINISHES, highlighting the quality craftsmanship throughout.
Coral Springs is a VIBRANT, ESTABLISHED LAKE COMMUNITY in Calgary, known for its FAMILY-FRIENDLY ATMOSPHERE, BEAUTIFUL PARKS, and TOP-NOTCH SCHOOLS. This home is perfect for anyone seeking a TIMELESS PROPERTY in a PRIME LOCATION. They don’t make homes like this anymore—DON’T MISS YOUR CHANCE to own a piece of Coral Springs’ charm.
Rooms
- TypeLevelDimensionsFlooring
- EntranceMain5' 9" x 8' 2"Other
- Laundry roomMain7' 6.9" x 8' 6"Other
- BathroomMain5' x 5' 2"Other
- DenMain9' 9.9" x 11' 5"Other
- Living roomMain14' 3.9" x 16' 9.6"Other
- Dining roomMain7' x 12' 11"Other
- KitchenMain14' 6" x 18'Other
- PantryMain4' 2" x 4' 2"Other
- NookMain10' x 8' 3"Other
- Family roomMain15' 6" x 16'Other
- BedroomUpper11' 5" x 13' 11"Other
- BedroomUpper11' 9" x 10' 3.9"Other
- BathroomUpper4' 11" x 10'Other
- Primary bedroomUpper15' 9.6" x 15' 5"Other
- Walk-In ClosetUpper4' 9.9" x 7' 5"Other
- Ensuite BathroomUpper7' 9.9" x 11' 5"Other
- BalconyUpper4' 6" x 14' 5"Other
- BedroomBasement11' 3.9" x 15' 2"Other
- Walk-In ClosetBasement4' 8" x 6' 8"Other
- FoyerBasement12' 9" x 11'Other
- UtilityBasement5' x 9' 11"Other
- PlayroomBasement16' 3.9" x 33' 8"Other
- StorageBasement4' 6" x 4' 8"Other
- BathroomBasement5' x 9' 11"Other
Listing Agents
Request More Information
Request More Information
Location
64 Coral Springs Boulevard NE, Calgary, Alberta, T3J 3J3 Canada
Around this property
Information about the area within a 5-minute walk of this property.
Request Neighbourhood Information
Learn more about the neighbourhood and amenities around this home
Request NowPayment Calculator
- $
- %$
- %
- Principal and Interest 0
- Property Taxes 0
- Strata / Condo Fees 0

