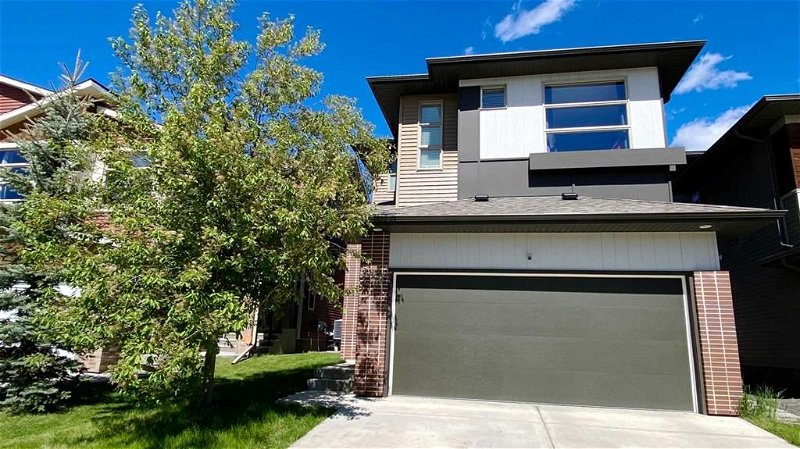Key Facts
- MLS® #: A2137388
- Property ID: SIRC1919901
- Property Type: Residential, House
- Living Space: 2,092 sq.ft.
- Year Built: 2013
- Bedrooms: 3
- Bathrooms: 3+1
- Parking Spaces: 4
- Listed By:
- RE/MAX First
Property Description
This Fully Developed 3 Bedroom detached home with 3 Full Bathrooms may just be THE ONE! Located on a quiet Cul-de-Sac, steps to 2 different playgrounds, this home is perfect for family life. Walking distance to restaurants, shopping, and Calgary Transit, makes work and play oh so convenient. Inside, you'll be delighted to find Hardwood on the Main Floor and 9 Foot Ceilings in both the Main and Basement levels. This wide-open concept layout allows for a natural flow for everyday living from the generous Granite Island in the kitchen to the dining room, and the inviting living room with its cozy fireplace. The aroma of fresh baking will be calling as soon as you take in the abundant counter and cupboard space in this kitchen! Not to mention the Walk-Through Pantry with extra storage space. If BBQ is more to your taste... Just Imagine the entertaining you'll do this summer Patio and Sundeck overlooking the landscaped, fully fenced yard. Upstairs the Primary Suite awaits, with more than enough room for a King-Sized Bed and bedroom furniture. Sunlight shines through every window, from the bedroom to the 5 Piece En-suite Bathroom, complete with two individual sinks, soaker tub, and a separate shower. All three bedrooms upstairs each have their own walk-in closet. 2nd Floor Laundry just down the hall. The Bonus Room offers a quiet space to Relax and enjoy family time... Or head down to the Fully Finished Basement for gaming and a work out. Cleverly disguised as elegant cabinetry in the Family Room, you'll find a Murphy Bed for overnight guests. Right next door, there's a bathroom complete with shower - perfect after a workout. If a workshop is in the home of your dreams, you'll find it in the Double Attached Garage. Epoxy coated flooring, built in cabinets, a 220 Volt power outlet and a Slat Wall organizing system help bring this dream to life. Recent Upgrades include a New Roof and New Siding on the Front of the House, along with a New Garage Door in 2021. The feature window in the Primary Suite was replaced in 2023. This home is even Solar Ready! Let the Sunshine in and Open the Door to Your Future at 228 Walden Heights!
Rooms
- TypeLevelDimensionsFlooring
- Primary bedroom2nd floor13' 9.6" x 16' 2"Other
- Ensuite Bathroom2nd floor9' 2" x 12' 3.9"Other
- Bedroom2nd floor9' 11" x 10' 9.6"Other
- Bathroom2nd floor5' 9.6" x 9' 9.6"Other
- Bedroom2nd floor9' 11" x 10' 9.6"Other
- BathroomBasement5' 3" x 8' 3.9"Other
- Bonus Room2nd floor14' 9.6" x 16'Other
- BathroomMain4' 9.9" x 4' 9.9"Other
- Laundry room2nd floor6' 2" x 8' 5"Other
- Mud RoomMain7' 5" x 7' 6.9"Other
- KitchenMain10' 2" x 15' 8"Other
- PantryMain4' 6.9" x 6' 9.6"Other
- Dining roomMain10' 3.9" x 12' 9.9"Other
- Exercise RoomBasement13' 3" x 13' 5"Other
- Living roomMain12' x 14'Other
- Family roomBasement15' 11" x 19' 9.6"Other
- FoyerMain7' 8" x 7' 8"Other
- StorageBasement6' 11" x 7' 9.9"Other
Listing Agents
Request More Information
Request More Information
Location
228 Walden Heights SE, Calgary, Alberta, T2X 0V7 Canada
Around this property
Information about the area within a 5-minute walk of this property.
Request Neighbourhood Information
Learn more about the neighbourhood and amenities around this home
Request NowPayment Calculator
- $
- %$
- %
- Principal and Interest 0
- Property Taxes 0
- Strata / Condo Fees 0

