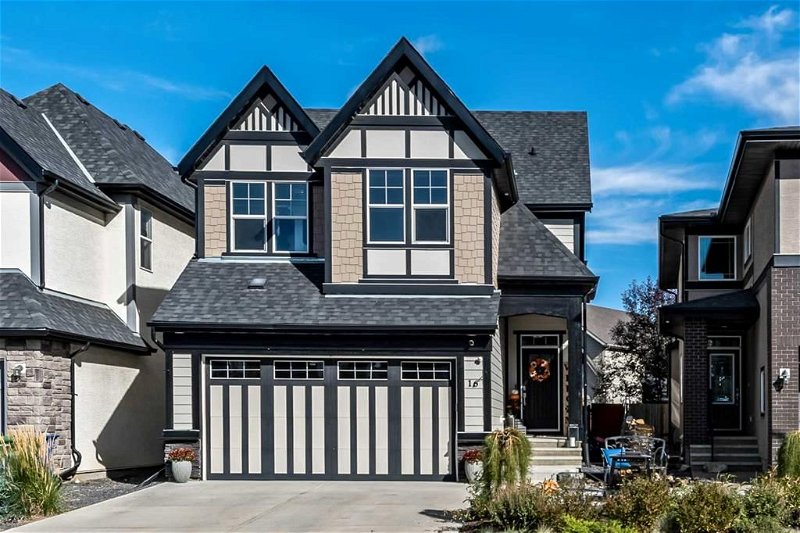Key Facts
- MLS® #: A2138903
- Property ID: SIRC1919842
- Property Type: Residential, House
- Living Space: 2,254 sq.ft.
- Year Built: 2012
- Bedrooms: 3+1
- Bathrooms: 3+1
- Parking Spaces: 2
- Listed By:
- Royal LePage Solutions
Property Description
Welcome to the Family Oriented Lake Community of Mahogany... Presenting a Beautiful & Stunning.... 2 Story 4-bedroom, 3.5 bath home. Premium upgrades throughout with over 3075 sq. ft. of living space.
This home is conveniently located on a quite road, within quick walking distance to both schools, the unique Mahogany wetlands with endless paved walkways for families to enjoy. Lastly, a ten minute walk to the Mahogany Beach!
This bright and open floor plan showcases an easy flow throughout. A dream kitchen with eye catching cabinets with endless space, granite counter tops, oversized island for entertaining with wine fridge & rack, a wonderful, designed peninsula with sink and seating, reverse osmosis water system, stainless appliances, countertop gas stove, built in convection microwave and oven! The living room has a cozy appeal with the gas fireplace.
The upper level includes a bonus room currently set as a theatre room ready for movie nights, a relaxing primary bedroom with an upgraded 5-piece ensuite with marble heated floors, granite countertops, double walk-in closets & 2 vanities, soaker tub, and standalone shower!
Two more bedrooms, 4-piece bath with granite and marble heated floors, laundry room with ample storage and folding counter!
The fully developed basement features an oversize 4th bedroom, recreation room, office space and a 3-piece bathroom.
Other qualities include Air Conditioning, water softener, built in speakers, double attached garage with epoxy floor, professionally landscaped front and back yard which has created a private outdoor living areas designed for low maintenance.
Your Dream in Mahogany offering everything you need for you and your family!
Rooms
- TypeLevelDimensionsFlooring
- Living roomMain16' 8" x 12'Other
- Dining roomMain12' 11" x 9' 11"Other
- KitchenMain15' 9" x 10' 9"Other
- Mud RoomMain9' 9.9" x 5' 3"Other
- EntranceMain11' 3" x 5' 6.9"Other
- Primary bedroomUpper17' 2" x 10' 11"Other
- BedroomUpper13' 6" x 9' 2"Other
- BedroomUpper15' 6.9" x 9' 5"Other
- Bonus RoomUpper13' 11" x 11' 8"Other
- Laundry roomUpper7' 3" x 7'Other
- PlayroomBasement23' 11" x 12' 11"Other
- BedroomBasement13' 11" x 10' 5"Other
- OtherBasement8' 3" x 6'Other
- StorageBasement5' x 4'Other
- UtilityBasement19' 6" x 10' 3"Other
- BathroomMain0' x 0'Other
- Ensuite BathroomUpper0' x 0'Other
- BathroomUpper0' x 0'Other
- BathroomBasement0' x 0'Other
Listing Agents
Request More Information
Request More Information
Location
16 Marquis Grove SE, Calgary, Alberta, T3M1M5 Canada
Around this property
Information about the area within a 5-minute walk of this property.
Request Neighbourhood Information
Learn more about the neighbourhood and amenities around this home
Request NowPayment Calculator
- $
- %$
- %
- Principal and Interest 0
- Property Taxes 0
- Strata / Condo Fees 0

