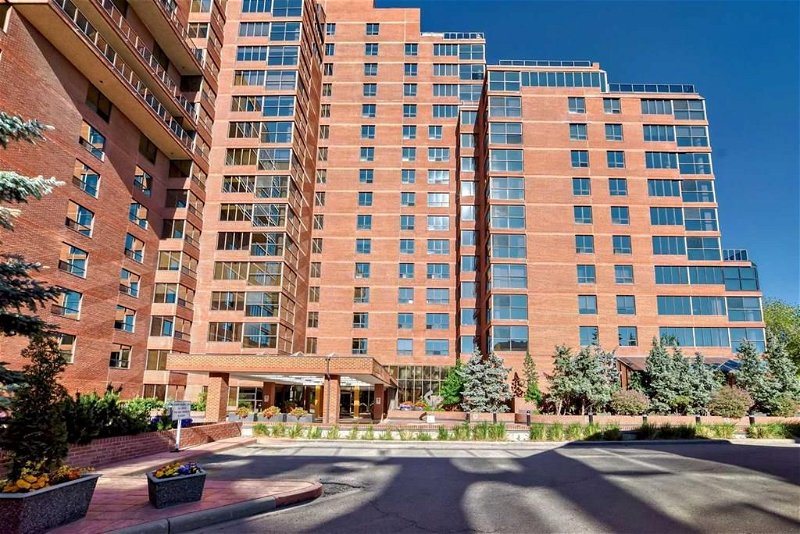Key Facts
- MLS® #: A2138725
- Property ID: SIRC1919798
- Property Type: Residential, Condo
- Living Space: 1,780.70 sq.ft.
- Year Built: 1979
- Bedrooms: 2
- Bathrooms: 2
- Parking Spaces: 2
- Listed By:
- Real Estate Professionals Inc.
Property Description
Experience the epitome of luxury living in one of Mission's most prestigious buildings, RIVERSTONE. Enjoy the security of having the most friendly 24 hour concierge service in Calgary, security monitoring the building and parking area, indoor swimming pool, fitness room, tennis courts, and more! The BRAND NEW and spacious 1780 SQ FT interior features Herringbone Hardwood floors, designer lighting, Wine Room through a Glass Door, Automation Installed for Electronic Blinds & Master Curtain, Wet Bar with Glass Rinser, new state-of-the-art HVAC with dedicated humidification. Surrounded by windows, the space is filled with natural light from the south. Two bedroom, 2 bath with a large living room boasting a decorative electric fireplace, dining room and a state-of-the-art kitchen. Complete redone, the kitchen is finished with Custom Cabinetry with Shaker Style doors, 3 cm Quartz throughout with full height quartz backsplash, Undermount Kitchen Lighting, Custom Panel JENNAIR appliances with Obsidian Interior, Induction CookTop, 42 Inch Fridge/Freezer, Drawer Microwave, convection built in oven, and a butler’s pantry. The bedrooms both have Rainfall Shower (Gold Accented) and Custom California Walk-In Cabinetry in the walk-in closets. The unit includes TWO TITLED Underground parking stalls, in-suite laundry, and a separate storage locker. Tons of visitor parking in the parkade, The building has a no-pet policy. Nestled across from the Elbow River in Calgary's coveted Mission District, this hidden gem offers unparalleled amenities and convenience. Enjoy immediate access to the city's extensive pathway system, boutique shops, exquisite restaurants, and the esteemed Glencoe Club, among many other attractions.
Rooms
- TypeLevelDimensionsFlooring
- EntranceMain12' 9" x 6' 11"Other
- BathroomMain6' 3.9" x 10' 9"Other
- UtilityMain5' 11" x 3' 2"Other
- Primary bedroomMain14' 3.9" x 14'Other
- Ensuite BathroomMain9' 8" x 10' 6"Other
- Living roomMain18' 11" x 19'Other
- Dining roomMain6' 11" x 19'Other
- KitchenMain9' 6.9" x 20' 6"Other
- OtherMain8' 9" x 6' 6.9"Other
- Wine cellarMain9' 3" x 2' 5"Other
- Laundry roomMain6' 9.6" x 5' 9.9"Other
- PantryMain9' 9.6" x 5' 3.9"Other
- BedroomMain17' 3" x 10' 9.6"Other
Listing Agents
Request More Information
Request More Information
Location
318 26 Avenue SW #806, Calgary, Alberta, T2S 2T9 Canada
Around this property
Information about the area within a 5-minute walk of this property.
Request Neighbourhood Information
Learn more about the neighbourhood and amenities around this home
Request NowPayment Calculator
- $
- %$
- %
- Principal and Interest 0
- Property Taxes 0
- Strata / Condo Fees 0

