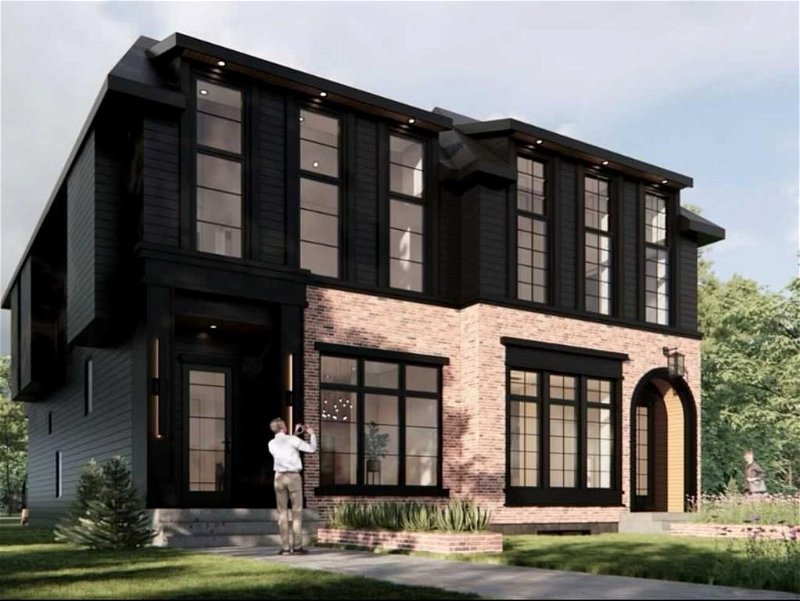Key Facts
- MLS® #: A2108592
- Property ID: SIRC1914217
- Property Type: Residential, Other
- Living Space: 1,955.43 sq.ft.
- Year Built: 2024
- Bedrooms: 3+2
- Bathrooms: 3+1
- Parking Spaces: 2
- Listed By:
- The Real Estate District
Property Description
Hello INVESTORS!! ~ GET IN EARLY! ~ You are going to LOVE this one!!!! Coming soon to ROSSCARROCK ~ Welcome to the epitome of urban elegance - a stunning, yet-to-be-constructed semi-detached inner city infill nestled on a charming tree-lined street, just minutes away from downtown. As an added advantage - this home comes with a LEGAL BASEMENT SUITE (pending final approval and permits from the City of Calgary), which provides an excellent opportunity for additional income or an ideal space for guests!! Located in the heart of the city, this residence offers the best of both worlds - a tranquil neighbourhood setting, while being in close proximity to the vibrant pulse of downtown life. Designed with meticulous attention to detail, this luxury home will boast a contemporary aesthetic. Upon entry you will appreciate the open floor plan which is perfect for entertaining. The heart of the home is a chef's delight! A state-of-the-art kitchen equipped with a MASSIVE quartz island. Premium finishes will inspire culinary creativity + with an adjacent coffee bar + pantry, there is no shortage of kitchen storage in this home! The patio doors at the rear of the home lead you to your WEST backyard sanctuary where you can entertain late into the SUMMER EVENINGS. The upper bedrooms are designed for tranquility, featuring ample space, and large windows that invite the outdoors in. The primary, with a large walk in closet will be BEAUTIFUL as it overlooks one of the prettiest streets in the community. The lower level features a full kitchen, spacious living area, bathroom + two bedrooms at opposite ends of the home, for added privacy. Enjoy the convenience of being just moments away from popular amenities, trendy boutiques, cafes, and entertainment options. Embrace the vibrant lifestyle!! This masterpiece in the making could be yours by early fall 2024! + The BEST PART, there is still time to CUSTOMIZE your finishings!
Rooms
- TypeLevelDimensionsFlooring
- EntranceMain7' 6" x 7' 9.6"Other
- Dining roomMain12' 6.9" x 10'Other
- KitchenMain18' 6" x 9'Other
- Living roomMain14' 6" x 13'Other
- Mud RoomMain10' x 5' 9.6"Other
- Primary bedroomUpper14' x 13' 5"Other
- BedroomUpper11' x 9' 2"Other
- BedroomUpper11' x 10'Other
- Laundry roomUpper8' 3" x 6' 5"Other
- Family roomBasement15' 9.6" x 11' 5"Other
- KitchenBasement10' x 8' 2"Other
- BedroomBasement12' 9.9" x 9' 3"Other
- BedroomBasement10' 3.9" x 9' 9.9"Other
- UtilityBasement7' 9" x 5' 9"Other
- BathroomMain6' 9" x 5' 5"Other
- Ensuite BathroomUpper15' 3.9" x 6' 3.9"Other
- BathroomUpper8' 2" x 7' 5"Other
- BathroomBasement10' 6" x 6'Other
Listing Agents
Request More Information
Request More Information
Location
1443 43 Street SW, Calgary, Alberta, T3C 2A3 Canada
Around this property
Information about the area within a 5-minute walk of this property.
Request Neighbourhood Information
Learn more about the neighbourhood and amenities around this home
Request NowPayment Calculator
- $
- %$
- %
- Principal and Interest 0
- Property Taxes 0
- Strata / Condo Fees 0

