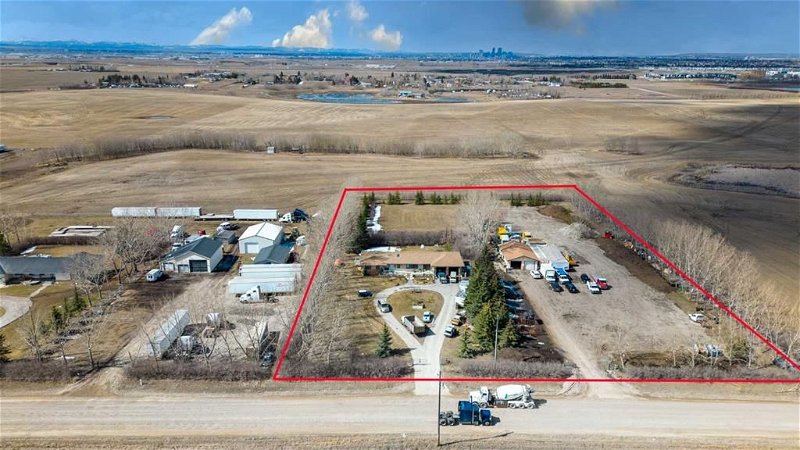Key Facts
- MLS® #: A2121848
- Property ID: SIRC1914030
- Property Type: Residential, House
- Living Space: 2,187.77 sq.ft.
- Year Built: 1990
- Bedrooms: 2+4
- Bathrooms: 3+1
- Listed By:
- URBAN-REALTY.ca
Property Description
This property listing showcases a spacious walkout bungalow situated on a 4.15-acre lot within the City of Calgary, positioned south of 17th Ave SE. Boasting a generous 2,143 sq. ft. footprint, the home, constructed in 1990, has undergone significant upgrades. Maintained as a non-smoking residence, it offers accessibility features catering to limited mobility. The fully finished basement includes a convenient kitchenette, while the property benefits from two separate furnaces and air conditioning for climate control. A double attached garage provides ample parking space, complemented by a security alarm system ensuring peace of mind. Additionally, the property features a detached shop/garage spanning 1232 sq. ft. and a separate wooden shed for storage spanning 224 sq. ft. Zoned as S-FUD, it presents opportunities for home-based businesses or RV storage. Recent maintenance includes replacement of house and garage shingles and siding. Rainwater tanks facilitate irrigation, while the paved driveway and lush tree cover enhance the property's appeal. Situated close to the new Wal-Mart and Costco shopping center, Close to major retail centers and with showings available by appointment, it presents a rare opportunity for discerning buyers seeking comfort, functionality, and opportunity in one of Calgary's prime locations.
Rooms
- TypeLevelDimensionsFlooring
- BathroomMain5' 5" x 4' 9"Other
- BathroomMain7' 8" x 7' 9"Other
- Ensuite BathroomMain8' 9.6" x 14' 6"Other
- BedroomMain10' 11" x 11' 6"Other
- Breakfast NookMain8' x 13' 8"Other
- Dining roomMain12' 5" x 12' 9.6"Other
- Family roomMain22' 2" x 26' 11"Other
- FoyerMain13' 8" x 5' 9.6"Other
- KitchenMain12' x 15' 9.6"Other
- Laundry roomMain8' 8" x 5' 9.6"Other
- Living roomMain16' 2" x 13' 6"Other
- Mud RoomLower9' 5" x 10' 2"Other
- Primary bedroomMain15' 9.6" x 19' 8"Other
- Walk-In ClosetMain8' 9.6" x 6' 9.9"Other
- BathroomBasement7' 6.9" x 7' 9.9"Other
- BedroomBasement10' 6.9" x 16' 8"Other
- BedroomBasement11' 3" x 13' 11"Other
- BedroomBasement11' 2" x 13' 5"Other
- BedroomBasement11' 2" x 13' 5"Other
- Family roomBasement33' 9.6" x 12' 3.9"Other
- KitchenBasement8' 5" x 11' 9"Other
- PlayroomBasement28' 9.6" x 14' 9.9"Other
- StorageBasement15' 2" x 9' 9.6"Other
- UtilityBasement17' 6.9" x 9' 2"Other
Listing Agents
Request More Information
Request More Information
Location
2985 100 Street SE, Calgary, Alberta, T2P 2G7 Canada
Around this property
Information about the area within a 5-minute walk of this property.
Request Neighbourhood Information
Learn more about the neighbourhood and amenities around this home
Request NowPayment Calculator
- $
- %$
- %
- Principal and Interest 0
- Property Taxes 0
- Strata / Condo Fees 0

