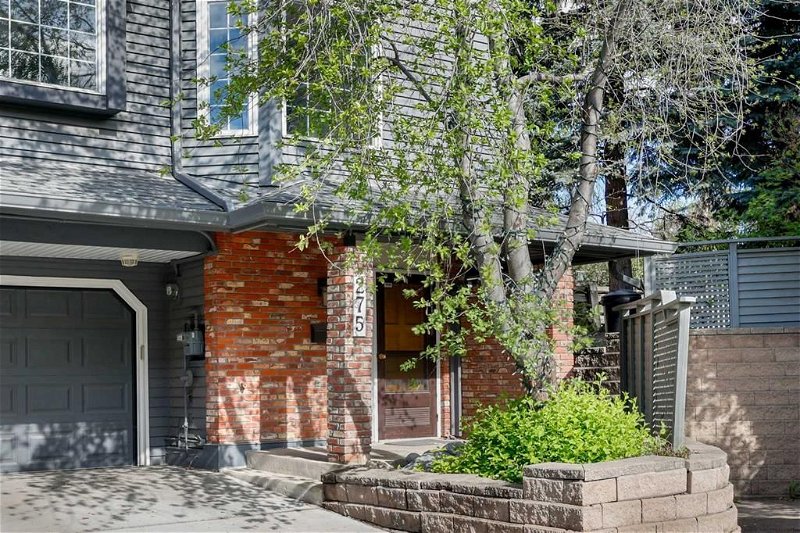Key Facts
- MLS® #: A2137725
- Property ID: SIRC1910715
- Property Type: Residential, Condo
- Living Space: 1,665 sq.ft.
- Year Built: 1979
- Bedrooms: 2+1
- Bathrooms: 2+1
- Parking Spaces: 1
- Listed By:
- CIR Realty
Property Description
Freshly painted corner townhouse in the beautiful community of Varsity. High walkability score with close access to major shopping, University District, and major hospitals. Private and serene location with mature trees, parks/schools nearby. 1,988 sqft of developed space offers 3 bedrooms, 2.5 bathrooms plus den / bonus room, storage, attached single garage, and huge west back deck with ponds. Large main level entrance with closet, garage access, bedroom/den. Storage in hallway and under staircase, laundry room with newer washer/dryer. First level offers an open floorplan with beautiful living room featuring a gas fireplace, high ceilings and west windows overlooking pond, rockery and large deck. The impressive dining room is great for entertaining. Gorgeous granite counters in the renovated kitchen with ample cupboards, stainless steel appliances and peninsula for counter dining. An updated 2 pce bathroom completes this level. Upper level offers a cozy loft/office, and access to the west facing covered deck. Huge primary bedroom with large closets, ensuite with soaker tub, and vanity. Second bedroom with ceiling fan and large closet is serviced by a 4 pce bathroom with skylight. Enjoy one of the nicest NW communities centrally located to public transit, and quick access to downtown or the mountains! Visitor parking for your guests in the complex.
Rooms
- TypeLevelDimensionsFlooring
- Living roomMain15' 9.9" x 21' 5"Other
- KitchenMain10' 6" x 16' 6"Other
- Dining roomMain9' x 13' 3"Other
- BathroomMain5' 9.6" x 5' 9.9"Other
- Bonus Room2nd floor10' 6" x 12' 5"Other
- Primary bedroom2nd floor12' 9" x 17' 3"Other
- Ensuite Bathroom2nd floor8' 9" x 11' 3.9"Other
- Bedroom2nd floor11' x 11'Other
- Bathroom2nd floor4' 11" x 7' 6.9"Other
- Balcony2nd floor4' 9" x 18' 8"Other
- FoyerLower7' 2" x 7' 6.9"Other
- BedroomLower8' x 9' 3"Other
- UtilityBasement10' 9.6" x 12' 8"Other
Listing Agents
Request More Information
Request More Information
Location
4037 42 Street NW #275, Calgary, Alberta, T3A2M9 Canada
Around this property
Information about the area within a 5-minute walk of this property.
Request Neighbourhood Information
Learn more about the neighbourhood and amenities around this home
Request NowPayment Calculator
- $
- %$
- %
- Principal and Interest 0
- Property Taxes 0
- Strata / Condo Fees 0

