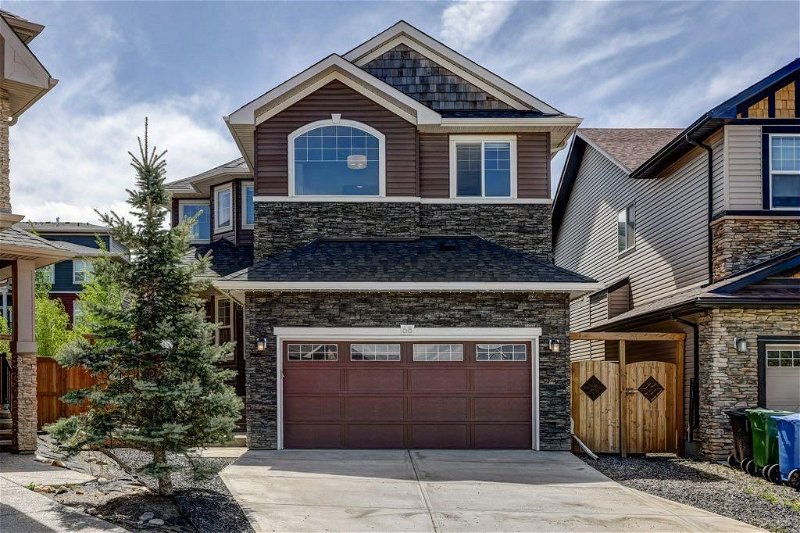Key Facts
- MLS® #: A2137084
- Property ID: SIRC1906888
- Property Type: Residential, House
- Living Space: 2,390 sq.ft.
- Lot Size: 5,425 sq.ft.
- Year Built: 2016
- Bedrooms: 3
- Bathrooms: 2+1
- Parking Spaces: 4
- Listed By:
- Frame Realty Group Inc.
Property Description
*Low Maintenance backyard with composite decking / Luxury Artificial Turf (60K upgrade!)* , ** 30K upstairs update: Laundry Room w/ utility sink, Walk-in closet ** Welcome to 68 Nolanlake Point NW, located on a private cul-de-sac in scenic Nolan Hill. This custom single-family home backs onto a walking path mere steps to beautiful green space playgrounds and lush pond walking paths. Meticulously prepared for its new owners, this home checks all the boxes. 2,390 sqft, 3-bedroom, 2.5-bathroom, gas fireplace, main floor front office (built in shelves), upstairs laundry room (utility sink), large bonus room (built in shelves) and a primary suite showcasing a walk-in closet fit for a Walt-Disney Princess! Luxury Vinyl Flooring throughout the main floor including walk-through pantry and mudroom! The kitchen is a sight to behold, loaded with storage and crisp white cabinetry, granite countertops, grey subway tile backsplash and stainless-steel appliances. The Low Maintenance BACKYARD is a DREAM: Composite Decking, Professionally Installed Synthetic Lawn (Non-scratchy barefoot approved!), lovely patio tile walkway and dark gravel stone. The Pergola, shed, solar flowers and gas BBQ are all included and give such a wonderful entertaining-ready outdoor space. The basement is unfinished and ready for your finishing touches. Close to the Italian Street Market, pond and playgrounds this home is sure to impress!
Rooms
- TypeLevelDimensionsFlooring
- Dining roomMain10' 6" x 13'Other
- KitchenMain13' 3.9" x 13'Other
- Living roomMain13' 3.9" x 14' 9.6"Other
- Mud RoomMain8' 9" x 8' 8"Other
- Home officeMain9' 11" x 11'Other
- PantryMain9' 3" x 6' 9.6"Other
- BathroomMain4' 9.9" x 4' 11"Other
- BathroomUpper4' 9.9" x 8' 5"Other
- Ensuite BathroomUpper13' 6" x 12' 2"Other
- BedroomUpper10' 11" x 10' 9.6"Other
- BedroomUpper9' 11" x 10' 3.9"Other
- Bonus RoomUpper12' 9" x 18' 9.9"Other
- Primary bedroomUpper13' x 13'Other
- Walk-In ClosetUpper10' 2" x 18' 2"Other
- Laundry roomUpper6' 6.9" x 13' 5"Other
Listing Agents
Request More Information
Request More Information
Location
68 Nolanlake Point NW, Calgary, Alberta, T3R0W2 Canada
Around this property
Information about the area within a 5-minute walk of this property.
Request Neighbourhood Information
Learn more about the neighbourhood and amenities around this home
Request NowPayment Calculator
- $
- %$
- %
- Principal and Interest 0
- Property Taxes 0
- Strata / Condo Fees 0

