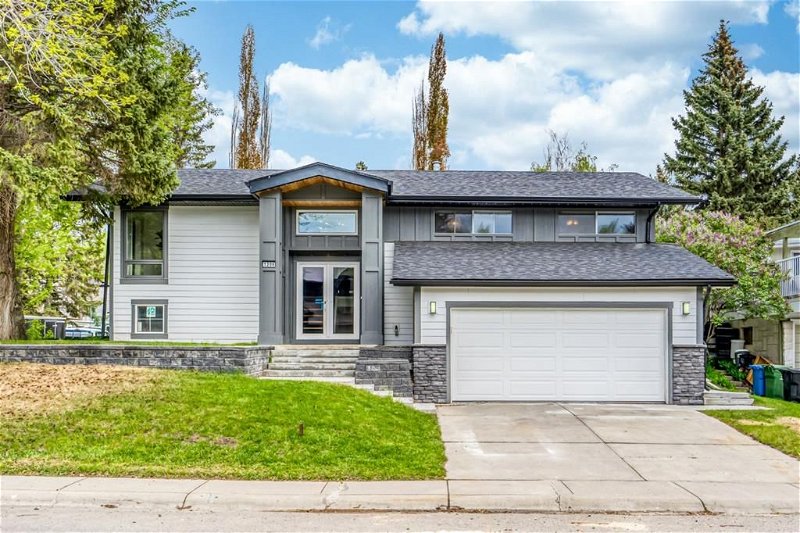Key Facts
- MLS® #: A2136494
- Property ID: SIRC1906033
- Property Type: Residential, House
- Living Space: 2,750 sq.ft.
- Lot Size: 7,717 sq.ft.
- Year Built: 1972
- Bedrooms: 3+1
- Bathrooms: 2+1
- Parking Spaces: 4
- Listed By:
- Charles
Property Description
Located in the highly desirable Varsity Estates, this fully remodelled home is designed for family and entertaining! This home is located on a generous corner lot surrounded by beautiful, mature trees. This estate home offers over 4000 square feet of living space and has undergone an extensive top to bottom renovation. Walk into the open concept kitchen featuring an expansive island with a quartz countertop that comfortably seats seven. The kitchen features state of the art appliances including a brand new six burner gas stove and a french door refrigerator with family hub to manage your family's calendars, play music or watch t.v. The kitchen features a coffee bar with beautiful walnut shelving to match the stunning walnut floors on the main floor. Off the kitchen you will find a spacious living room with gas fireplace and stone surround. Moving through the main floor, you'll discover the dining room with wet bar, SMEG dishwasher, and a free standing wine rack with a glass backdrop. Step down a few stairs and enter a massive entertaining space with vaulted ceiling, beams, and fully surrounded by large windows. Use this room for family gatherings, movie nights, or as a games room. It must be seen to be appreciated! The primary suite features a large ensuite with a double vanity as well as a designer soaking tub. A washer and dryer is located on the upper level along with two bedrooms and a two piece bathroom. Room to add a custom tile shower. Downstairs, you will find a large theatre room with a projector and screen as well as a built in popcorn maker! The lower level comes complete with a large bedroom, four piece bathroom, flex room, sauna, and a second washer and dryer. The oversized, heated, double garage has plenty of built in cabinets, a raised tire storage rack, and epoxy flooring. Plan a visit to this beautiful home!
Rooms
- TypeLevelDimensionsFlooring
- KitchenMain13' 11" x 25' 3.9"Other
- Dining roomMain7' 9" x 15' 8"Other
- Living roomMain14' x 16' 9"Other
- Great RoomMain17' 11" x 40' 11"Other
- OtherMain7' 2" x 8' 6"Other
- Family roomLower10' 8" x 18' 6"Other
- PlayroomLower13' 3.9" x 15' 8"Other
- UtilityLower7' 9" x 9' 8"Other
- Laundry roomLower5' 9.6" x 5' 9.9"Other
- Mud RoomLower10' 6.9" x 12'Other
- SaunaLower4' 11" x 6' 9.9"Other
- Primary bedroomMain12' 3" x 13' 11"Other
- BedroomUpper10' 5" x 10' 9"Other
- BedroomUpper10' 2" x 12' 9"Other
- BedroomLower11' 2" x 11' 9.9"Other
Listing Agents
Request More Information
Request More Information
Location
1206 Varsity Estates Road NW, Calgary, Alberta, T3B2X2 Canada
Around this property
Information about the area within a 5-minute walk of this property.
Request Neighbourhood Information
Learn more about the neighbourhood and amenities around this home
Request NowPayment Calculator
- $
- %$
- %
- Principal and Interest 0
- Property Taxes 0
- Strata / Condo Fees 0

