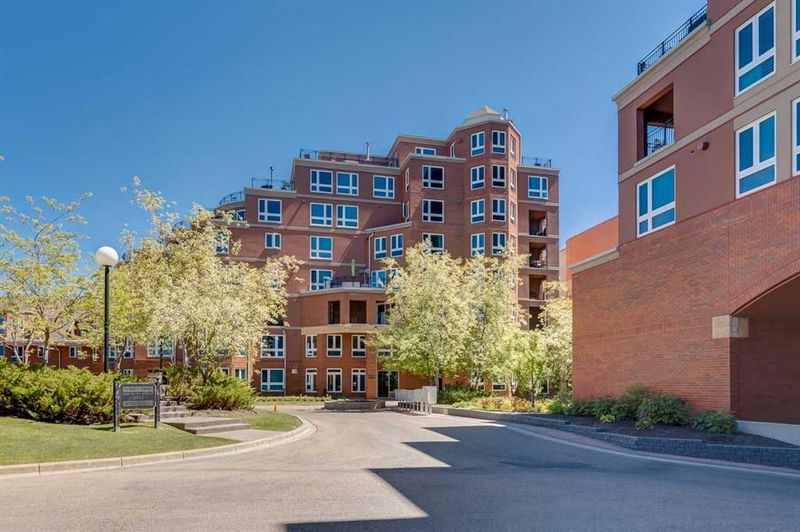Key Facts
- MLS® #: A2130086
- Property ID: SIRC1905983
- Property Type: Residential, Condo
- Living Space: 2,639.37 sq.ft.
- Year Built: 1995
- Bedrooms: 2
- Bathrooms: 2+1
- Parking Spaces: 3
- Listed By:
- Real Estate Professionals Inc.
Property Description
Fully renovated & Move-in Ready! This two-level penthouse is perched on the very top of the prestigious Prince’s Island Estates building. Modernly designed to be both warm and welcoming with over 2635 sq. ft. of living space all perfectly situated to take advantage of the breathtaking panoramic views from every room. Relaxation awaits in the first living space in front of the warm fireplace and grand bayed windows. The dining room is encased in windows offering an elegant backdrop to all of your events with a gorgeous ceiling, stylish designer lighting and built-in bar. The gourmet kitchen invites culinary adventures with massive breakfast bar island, built-in high-end appliances, gas stove and butler’s pantry through a sliding glass door with additional storage and wine fridge. The open family room just off the kitchen offers another sleek fireplace with hidden built-in storage behind the mirrors. French doors guide you to the first of several oversized patios with jaw-dropping river views, perfect for morning coffees, evening sunsets or drinks with friends. The main floor also has a tucked away den, guest bedroom with large closet and 2 bathrooms all styled in the same high-end finish as the rest of the home. A gorgeous rod-iron railed staircase with clever built-ins leands to the opulent primary retreat. No detail or expense was spared in the renovating of this exquisite space. Vaulted beamed ceilings, bayed sitting area with fireplace, spectacular views, walk-in closet, luxurious ensuite and multiple roof top patios will have you feeling spoiled daily. The spa-inspired ensuite boasts dual sinks, built-in vanity, soaker tub and separate shower. The wrap around rooftop terrace has unsurpassable views and an abundance of space to take in the river views. Laundry is also conveniently located on the upper level. This suite offers 2 heated underground parking stalls, a car wash and storage locker adding to your comfort. Simply a well thought out condo that seamlessly combines style with function in a fantastic building and an unbeatable location that is an outdoor lover’s dream - walk or bike downtown, stroll along the river or visit the many diverse shops, cafes and award-winning restaurants that this vibrant community has to offer.
Rooms
- TypeLevelDimensionsFlooring
- Living roomMain15' 9" x 25'Other
- Family roomMain13' x 24'Other
- KitchenMain14' 9.6" x 15' 9.9"Other
- Dining roomMain11' 9.6" x 15' 8"Other
- DenMain10' 9" x 14' 6.9"Other
- BalconyUpper9' 3" x 10' 2"Other
- Primary bedroomUpper16' 8" x 25'Other
- BedroomMain9' 9.9" x 11'Other
- Balcony2nd floor10' 9.9" x 12'Other
- Ensuite BathroomMain12' 5" x 9' 6.9"Other
- BalconyMain19' x 25' 8"Other
Listing Agents
Request More Information
Request More Information
Location
400 Eau Claire Avenue SW #8802, Calgary, Alberta, T2P 4X2 Canada
Around this property
Information about the area within a 5-minute walk of this property.
Request Neighbourhood Information
Learn more about the neighbourhood and amenities around this home
Request NowPayment Calculator
- $
- %$
- %
- Principal and Interest 0
- Property Taxes 0
- Strata / Condo Fees 0

