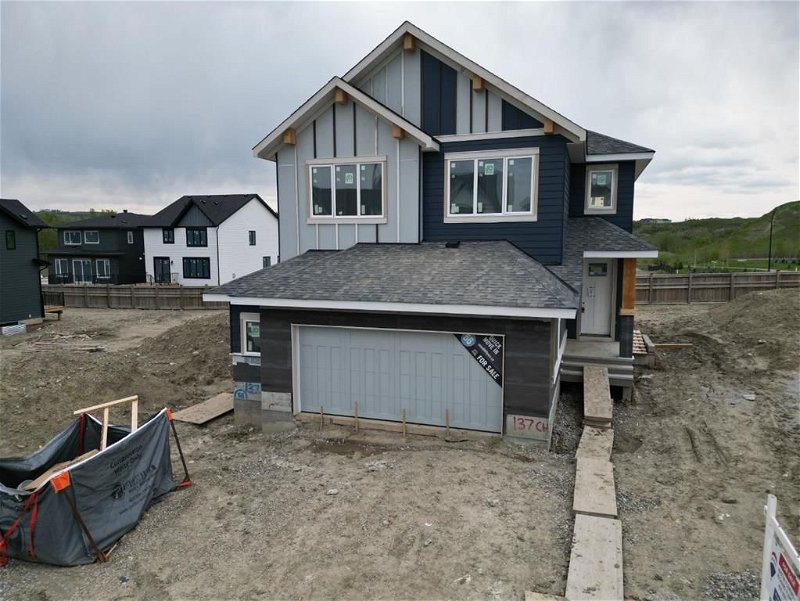Key Facts
- MLS® #: A2136938
- Property ID: SIRC1905924
- Property Type: Residential, House
- Living Space: 2,637 sq.ft.
- Lot Size: 4,703 sq.ft.
- Year Built: 2024
- Bedrooms: 3
- Bathrooms: 2+1
- Parking Spaces: 2
- Listed By:
- RE/MAX Real Estate (Mountain View)
Property Description
SURROUNDED BY NATURE | OPEN-TO-ABOVE PLAN | SEPARATE ENTRANCE | 2,637 sq ft 3 bed + BONUS | LUXURY UPGRADES | All in the South Calgary community 'Pine Creek' - complementing a dynamic family lifestyle, with nature, amenities and transportation options nearby. UPGRADES/FEATURES: butler pantry, hardwood, gas fireplace, oversized garage and so much more. Main floor boasts a large open floor plan with gorgeous European oak hardwood floors, and large windows spanning across the west side, leaving the home bright and inviting. The living room features a cozy marquis gas fireplace, which will lead your eyes up the mantel to the soaring open-to-above plan. Kitchen features: quartz counters, large island with eating bar, silgranite undermount Sink, built in hood fan, glass doors, feature shelves, tiled backsplash, elegant Savoy House lighting, two tone cabinetry, cabinet to ceiling, butler pantry, large pantry & so much more. Enjoy your dinner with the gleaming sun set creating a one of a kind atmosphere. Second level features bonus room, laundry room, 2 great size room, a shared full bath, and the third and final primary retreat which features: large walk in closet, stand alone tub, double vanity, walk in shower. Lower level awaits your ideas with a separate entrance leaving no limitations. A Stunning home deserves a stunning location, as you pull up you will be enthralled by both its peaceful setting and quiet cove thats surrounded by nature. This brand new home is built by Homes By Fifty Six. Book your viewing today before... its gone!
Rooms
- TypeLevelDimensionsFlooring
- DenMain9' x 11' 3.9"Other
- BedroomUpper11' 8" x 10' 5"Other
- Dining roomMain16' 9.6" x 11' 6"Other
- Primary bedroomUpper16' 9.6" x 13' 6"Other
- Great RoomMain15' x 15' 3"Other
- KitchenMain12' 6" x 13' 9"Other
- BedroomUpper13' 9.6" x 10' 6"Other
- Bonus RoomUpper10' 6" x 11' 3.9"Other
- BathroomMain8' x 2' 6"Other
Listing Agents
Request More Information
Request More Information
Location
137-creekstone-hill-sw, Calgary, Alberta, T2X 5G6 Canada
Around this property
Information about the area within a 5-minute walk of this property.
Request Neighbourhood Information
Learn more about the neighbourhood and amenities around this home
Request NowPayment Calculator
- $
- %$
- %
- Principal and Interest 0
- Property Taxes 0
- Strata / Condo Fees 0

