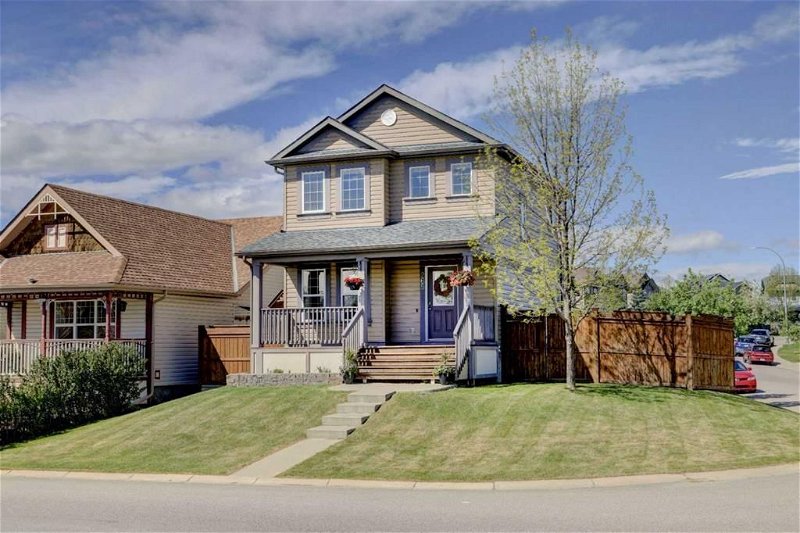Key Facts
- MLS® #: A2137128
- Property ID: SIRC1905834
- Property Type: Residential, House
- Living Space: 1,181 sq.ft.
- Lot Size: 4,424 sq.ft.
- Year Built: 2007
- Bedrooms: 3
- Bathrooms: 2+1
- Parking Spaces: 4
- Listed By:
- Honestdoor Inc.
Property Description
Click brochure link for more details** You will just love this beautiful family home and it's oversized lot - nearly 1.5 times larger than the neighbors! It is situated just across the street from a premiere playground in Evergreen which includes the perfect sledding hill. Come in from the lovely front porch and admire the view of your new open concept main floor complete with fireplace, luxury vinyl plank floors, and attractively renovated kitchen with updated appliances. On the second storey you will find a large master bedroom with walk-in closet along with 2 other bedrooms for the kids. The 4 piece bathroom is easily functional with a large countertop. Downstairs in the bright basement you'll notice the wide open rec room along with a roomy 3 piece bathroom. Plenty of storage space in the furnace room and electrical room is an added perk. By this time you will have appreciated the flawless professional paint job throughout the entire home! Some of the outdoor amenities include a sturdy fence with 6x6 posts, concrete stamped patio, oversized 2 car garage, stamped concrete driveway to the back alley, and a side yard easily big enough to house a large trampoline. Underground sprinklers keep the yard and flowerbed looking great. Other useful upgrades are the electronic front door lock and built-in vacuum system. As an added bonus the hot tub and/or children's playset can be included with your purchase!
Rooms
Listing Agents
Request More Information
Request More Information
Location
265 Everglen Rise SW, Calgary, Alberta, T2Y5E7 Canada
Around this property
Information about the area within a 5-minute walk of this property.
Request Neighbourhood Information
Learn more about the neighbourhood and amenities around this home
Request NowPayment Calculator
- $
- %$
- %
- Principal and Interest 0
- Property Taxes 0
- Strata / Condo Fees 0

