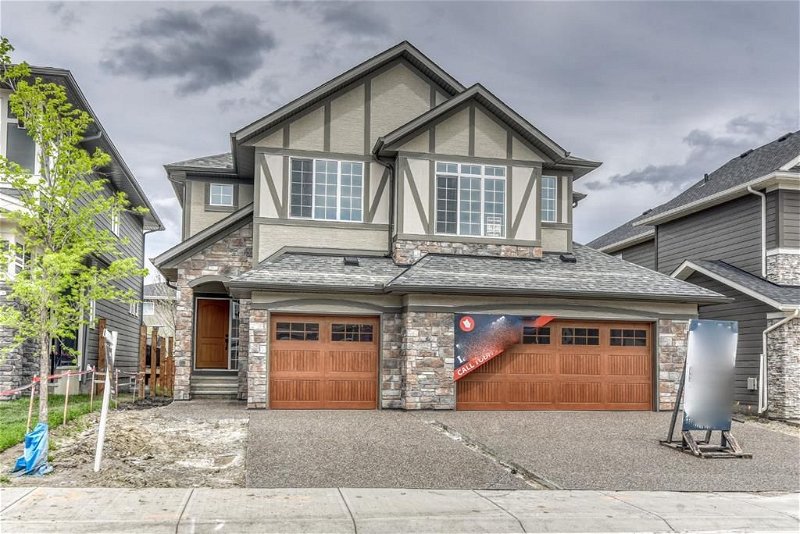Key Facts
- MLS® #: A2137003
- Property ID: SIRC1905805
- Property Type: Residential, House
- Living Space: 2,721 sq.ft.
- Lot Size: 5,769 sq.ft.
- Year Built: 2024
- Bedrooms: 3
- Bathrooms: 2+1
- Parking Spaces: 6
- Listed By:
- Ally Realty
Property Description
*PREMIUM LUXURY ESTATE HOME on a quiet street in the timeless and classic community of Legacy in SE Calgary. Two Storey ~ 2721 sq ft ~ Triple Attached Garage ~ 3 bedrooms ~ 2.5 bath ~ Open to below ~ Modern Spindle Railing ~ Spa Bathroom ~ Extended pantry and Servery from the Gourmet Kitchen. Welcome to the award winning Ellsworth model, featuring a 2 storey open to above with floor to ceiling architectural detail and mantle adorning the fireplace in the great room with WOW factor! Large windows for lots of natural light span the back of the home. Gourmet kitchen package with Kitchenaid Appliances including French door refrigerator, 5 burner gas cooktop, convection wall oven, built in microwave, dishwasher and Faber chimney style hoodfan. Spacious entry and mudroom for busy household, formal dining room or a main floor den depending on your specific needs. Upstairs you will find a lofted bonus room, 3 huge bedrooms, a laundry room with folding counter (Whirlpool washer/dryer included), a functional 4 piece bath and a luxurious spa en suite with dual vanities, free standing tub, custom tiled shower and a massive walk in closet with custom closet system. The basement is unfinished for your customization. Interior selections have been chosen with a modern yet classic color palette to keep your personal furnishing choices in mind! This community features schools (current and planned) for all ages as well as a new shopping centre with great selection of shops and restaurants, and a vast 300-acre environmental reserve, Legacy has all your family needs to live life to the fullest!
Rooms
- TypeLevelDimensionsFlooring
- Primary bedroomUpper19' 2" x 13' 9.9"Other
- BedroomUpper17' 11" x 14' 5"Other
- BedroomUpper12' 6" x 10' 6.9"Other
- Bonus RoomUpper11' 9" x 12' 2"Other
- Laundry roomUpper9' x 8' 2"Other
- Walk-In ClosetUpper9' 2" x 13' 9.9"Other
- Ensuite BathroomUpper0' x 0'Other
- BathroomUpper0' x 0'Other
- BathroomMain0' x 0'Other
- Dining roomMain11' 3.9" x 12'Other
- Mud RoomMain10' 9" x 8'Other
- KitchenMain12' 3" x 14' 2"Other
- Living roomMain14' 6" x 16' 11"Other
- PantryMain5' 6" x 13' 6"Other
- Breakfast NookMain9' 5" x 14' 2"Other
Listing Agents
Request More Information
Request More Information
Location
47-legacy-woods-crescent-se, Calgary, Alberta, T2X 2G5 Canada
Around this property
Information about the area within a 5-minute walk of this property.
Request Neighbourhood Information
Learn more about the neighbourhood and amenities around this home
Request NowPayment Calculator
- $
- %$
- %
- Principal and Interest 0
- Property Taxes 0
- Strata / Condo Fees 0

