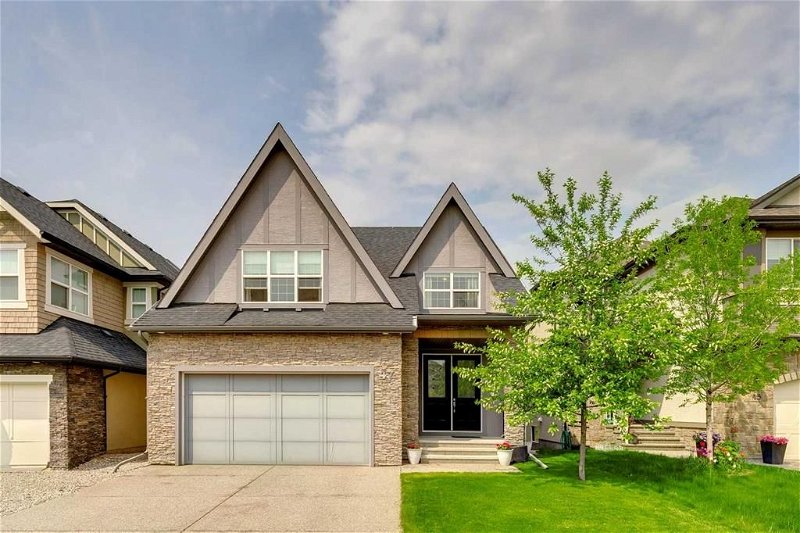Key Facts
- MLS® #: A2136357
- Property ID: SIRC1905794
- Property Type: Residential, House
- Living Space: 2,506 sq.ft.
- Lot Size: 4,596 sq.ft.
- Year Built: 2014
- Bedrooms: 3
- Bathrooms: 2+1
- Parking Spaces: 4
- Listed By:
- RE/MAX Realty Professionals
Property Description
This stunning Trico built home has a ton of upgrades, VAULTED ceilings with real wood beams and backs onto GREENSPACE with a view of Legacy Small Pond. The main floor will impress! The front entrance features tiled entry with banquette with storage. The main living area is gorgeous with HUGE vaulted ceilings with skylight , wood beams & HARDWOOD FLOORS while the living room features gorgeous NATURAL GAS fireplace with STONE & mantle surround. The gourmet kitchen boasts GRANITE countertops, large island with breakfast bar, MAPLE cabinets, TILE backsplash & stainless steel appliances. The dining room is substantial enough for a large dining table and it also walks out to a large deck in the west backyard that overlooks a huge GREENSPACE as well as a view of the pond. The gorgeous master suite on the main floor is large with walk-in closet and also overlooks the greenspace. It features a 5 piece ensuite with DOUBLE VANITY with GRANITE countertops, TILE floor, MAPLE cupboards, soaker tub and lovely shower with TILE surround. Upstairs you will find a massive BONUS ROOM with exposed wood beams, NATURAL GAS fireplace with tile surround. The 2 upstairs bedrooms are quite large and share a 4 piece bath as well a laundry room. BONUSES include: large mud room, fully fenced & landscaped, BBQ gas hookup, lovely west backyard with stunning views, custom blinds, upgraded lighting, insulated and drywalled double garage, custom built-ins throughout & 9' ceilings in basement. This home is amazing and so is Legacy. The HOA fee of $60 per year includes maintenance of amenities & land, skating rink, community gardens, Christmas Lights, Stampede Breakfast, entry monuments, clock tower, traffic circles, upgraded landscaping in certain medians and boulevards and the fountains in the ponds. The neighbourhoods features shopping, dining & lots of amenities.
Rooms
- TypeLevelDimensionsFlooring
- KitchenMain15' 6" x 17'Other
- Dining roomMain11' 6" x 15'Other
- Living roomMain15' 6" x 17' 6"Other
- FoyerMain8' x 13' 6"Other
- BalconyMain9' x 15'Other
- Laundry room2nd floor5' 2" x 6' 6"Other
- Primary bedroomMain14' x 17'Other
- Bedroom2nd floor13' 6" x 14'Other
- Bedroom2nd floor12' x 14'Other
- BathroomMain5' x 6' 3.9"Other
- Bathroom2nd floor8' 6" x 10' 6"Other
- Ensuite BathroomMain9' 6" x 13' 6"Other
Listing Agents
Request More Information
Request More Information
Location
47-legacy-circle-se, Calgary, Alberta, T2X 0W8 Canada
Around this property
Information about the area within a 5-minute walk of this property.
Request Neighbourhood Information
Learn more about the neighbourhood and amenities around this home
Request NowPayment Calculator
- $
- %$
- %
- Principal and Interest 0
- Property Taxes 0
- Strata / Condo Fees 0

