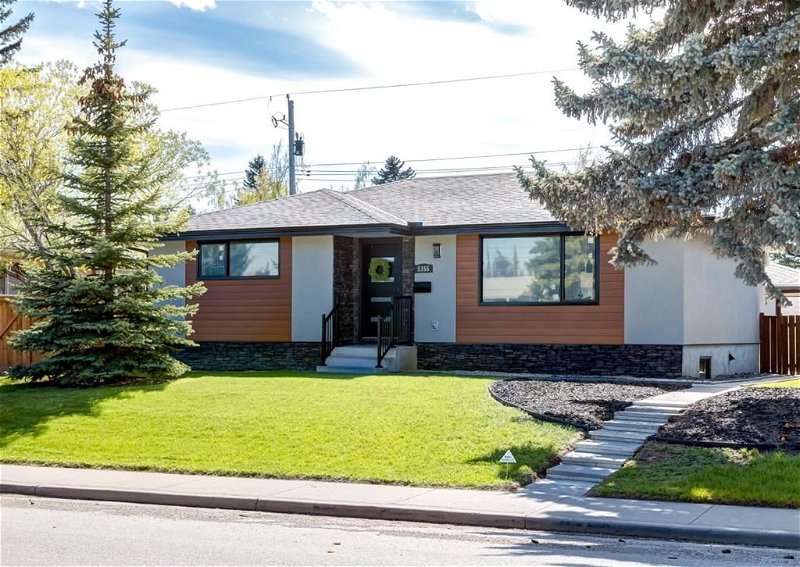Key Facts
- MLS® #: A2126218
- Property ID: SIRC1903264
- Property Type: Residential, House
- Living Space: 1,112 sq.ft.
- Lot Size: 5,726 sq.ft.
- Year Built: 1966
- Bedrooms: 2+2
- Bathrooms: 4
- Parking Spaces: 4
- Listed By:
- RE/MAX Real Estate (Mountain View)
Property Description
ALL NEW LUXURY BUNGALOW | SUNNY WEST BACKYARD | HUGE LOT (52' wide) | A/C | 4 bed/4bath | OVERSIZED DOUBLE GARAGE (24x24) | RV PARKING | Located in highly sought after SW Calgary's 'Lakeview' - along serene Glenmore reserve which also houses 9-hole course. This turn-key home is ready for first owners to enjoy one-of-a-kind brand new features, everything has been thoughtfully crafted for your enjoyment. UPGRADES/FEATURES INC: Stucco siding, hardwood floor, modern open floor plan, Kitchen: two tone cabinets, under-mount sink, wireless high-end SS appliances, large island w/ waterfall quartz, tiled floor-to-ceiling electric fireplaces, boutique lighting, feature walls, walk-in-closet (w/ built In organizers), luxury ensuites w/ heated floors, tiled shower, stand-alone tub, double vanity and fully tiled to the ceiling, white oak railing, w/ glass inserts & lighting on stairs, A/C, oversized double garage & so much more. Step inside to a home that has been completely touched top-to-bottom to-the-studs w/ high end craftsmanship & attention to detail. The main floor features beautiful hardwood flooring, & open floor plan leaving a lasting impression when you walk in - especially as the high end chefs kitchen catches your eyes right away. The large kitchen features: two tone cabinets, under-mount sink, wireless high-end SS appliances, large island with waterfall quartz, soft close cabinets, tons of storage space. There is dining off kitchen & living room with a cozy floor-to-ceiling fireplace that will be loved on a rainy day! The large new LUX windows across main floor will leave space sunlit & inviting all day, as you have sunny west facing backyard. The primary retreat has feature wall, walk-in-closet (w/ built In organizers), & luxury ensuite w/ heated floors, tiled shower, stand-alone tub, floating under-cabinet-lighting double vanity & last but not least the entire bathroom is fully tiled to the ceiling - a spectacular 'spa' like retreat. The main floor is complete w/ another bedroom, & full bath. White oak railings w/ glass inserts & step lighting will lead you down to the lower level, where you land into another beautifully laid out open space. The basement features a large living room with floor-to-ceiling tiled fireplace, wet bar for entertainment & enjoyment, laundry room w/ a handy sink, a full bath with tiled shower, and 2 generous bedrooms, one of which has its own walk-through-closet to a private full bathroom. With sunny summers comes heat, but with AIR CONDITIONING you will be relaxed inside no matter the occasion.The curb appeal makes this home stand out, w/ stucco siding and black trim, and stone around the home leaving a lasting impression. Backyard is very large w/ an oversized double garage, and a gate on the other side with concrete pad that you could use for RV or your additional vehicle! The perfect home in a perfect location rarely comes up like this - book your viewing today before its gone!
Rooms
- TypeLevelDimensionsFlooring
- Living roomMain18' 3.9" x 12' 6.9"Other
- KitchenMain12' 6" x 13' 9.9"Other
- Dining roomMain6' 2" x 6' 5"Other
- Primary bedroomMain14' 11" x 10'Other
- BedroomMain14' 9.6" x 9'Other
- BathroomMain0' x 0'Other
- Ensuite BathroomMain0' x 0'Other
- Living roomLower7' 9" x 9' 6"Other
- PlayroomLower25' 2" x 19' 6"Other
- BedroomLower14' 8" x 11'Other
- Ensuite BathroomLower0' x 0'Other
- BedroomLower11' 9" x 8' 11"Other
- BathroomLower0' x 0'Other
Listing Agents
Request More Information
Request More Information
Location
5355 Lakeview Drive SW, Calgary, Alberta, t3e5s1 Canada
Around this property
Information about the area within a 5-minute walk of this property.
Request Neighbourhood Information
Learn more about the neighbourhood and amenities around this home
Request NowPayment Calculator
- $
- %$
- %
- Principal and Interest 0
- Property Taxes 0
- Strata / Condo Fees 0

