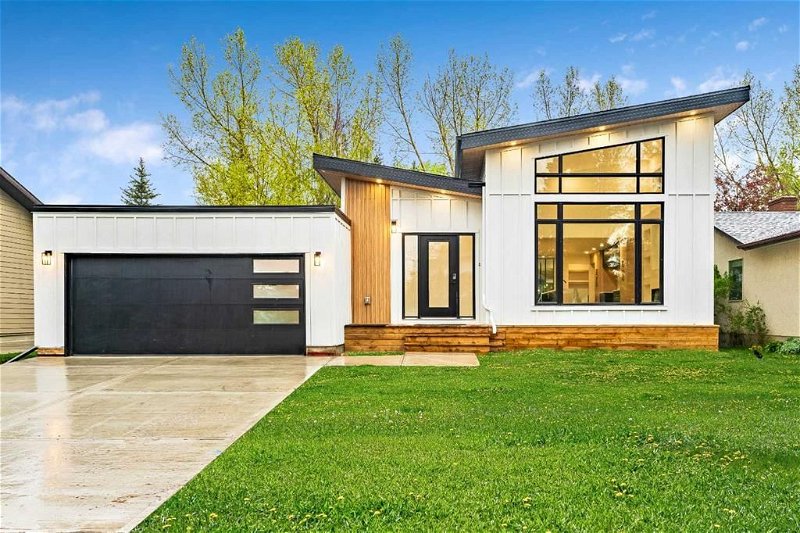Key Facts
- MLS® #: A2136675
- Property ID: SIRC1903202
- Property Type: Residential, House
- Living Space: 2,163 sq.ft.
- Lot Size: 6,383 sq.ft.
- Year Built: 1972
- Bedrooms: 3+1
- Bathrooms: 3
- Parking Spaces: 4
- Listed By:
- Real Estate Professionals Inc.
Property Description
Welcome to an exclusive cul-de-sac featuring this prestigious bungalow with over 3200 SQ FT of living space in the community of Oakridge. This luxurious residence backs onto a large greenspace and is within walking distance to local schools, with Fish Creek Park and South Glenmore Park nearby. As you enter, soaring vaulted ceilings and a built-in media wall with a grand fireplace greet you. The custom kitchen boasts white oak cabinetry, dovetail drawers, premium quartz backsplash, a butler pantry, and a massive island with backlit quartz. A glass-enclosed wine room and a convenient office complete the space. The rear dining and bonus rooms, featuring white oak beams and a wood-burning fireplace, are bathed in natural light from an entire wall of glass windows overlooking the backyard. The main bathroom, with a white oak vanity, in-floor heated marble tile, and perfect placement between two spacious bedrooms, exudes elegance. The primary suite offers a spacious layout, a large walk-in closet, and a luxurious ensuite with a freestanding soaker tub, marble tile, white oak double vanity, and a dual shower framed by backlit quartz. The basement is an entertainer’s dream with a living room, wet bar, bathroom with walk-in shower and cedar sauna, flex room, and additional bedroom with a walk-in closet. The backyard provides a secluded oasis backing onto a park and greenspace. Meticulously renovated down to the studs, this home features upgraded insulation, new electrical and plumbing, smart switches, engineered hardwood, and all new doors, trim, and paint. No expense has been spared in creating this luxurious masterpiece. ** $15,000 appliance credit offered upon closing! **
Rooms
- TypeLevelDimensionsFlooring
- FoyerMain7' 6" x 5' 6"Other
- KitchenMain18' 9" x 9' 6"Other
- Dining roomMain10' 9.9" x 8'Other
- Living roomMain15' 6" x 15' 5"Other
- Family roomMain15' 3.9" x 15' 2"Other
- Home officeMain9' 6" x 7' 9"Other
- Laundry roomMain7' 3.9" x 6' 11"Other
- Exercise RoomBasement12' 6.9" x 10' 5"Other
- PlayroomBasement18' 9" x 17' 3"Other
- Primary bedroomMain1' x 1'Other
- BedroomMain1' x 1'Other
- BedroomMain1' x 1'Other
- BedroomBasement13' 3.9" x 10' 9"Other
- BedroomMain11' 3" x 11' 2"Other
- BedroomMain11' 2" x 9' 9"Other
- Primary bedroomMain15' x 12' 9"Other
Listing Agents
Request More Information
Request More Information
Location
120 Oakcliffe Place SW, Calgary, Alberta, T2V 0J8 Canada
Around this property
Information about the area within a 5-minute walk of this property.
Request Neighbourhood Information
Learn more about the neighbourhood and amenities around this home
Request NowPayment Calculator
- $
- %$
- %
- Principal and Interest 0
- Property Taxes 0
- Strata / Condo Fees 0

