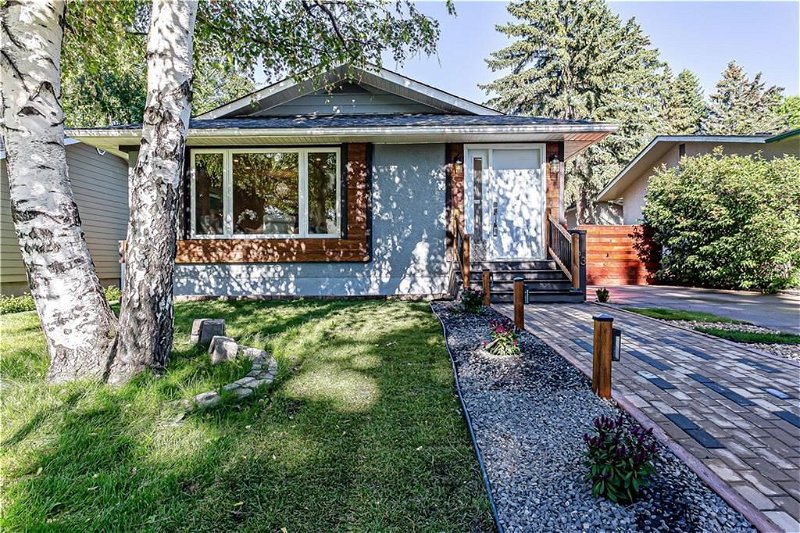Key Facts
- MLS® #: A2132384
- Property ID: SIRC1903175
- Property Type: Residential, House
- Living Space: 1,040 sq.ft.
- Lot Size: 5,252 sq.ft.
- Year Built: 1965
- Bedrooms: 2+2
- Bathrooms: 3
- Parking Spaces: 4
- Listed By:
- CIR Realty
Property Description
This fully renovated, stunning bungalow is nestled in the desirable Willow Park community, boasting over 2000 square feet of developed space. This 2 +2 bed and 3 bathroom with a separate entrance to the basement is situated in a tranquil location just moments away from South Centre Mall and Willow Park School, and with close proximity to all amenities including Super Store and charming coffee shops, this home offers both convenience and charm.
Its unique open-concept design creates an inviting space ideal for family living. Featuring four bedrooms, with two on the main level, and three full bathrooms, it offers ample accommodation. A spacious, insulated double detached garage accompanies a sizable driveway at the side of the house, providing RV storage and parking for up to two additional cars, for a total of four parking spots.
The basement, with two bedrooms, boasts a separate entrance, enhancing flexibility and privacy. Nearly every aspect of this home has been professionally renovated with City permits, ensuring quality and compliance. Renovations include updates to the kitchen and appliances, plumbing, wiring, roof, and windows (including egress windows in the basement). Other improvements include a high-efficiency furnace, 50-gallon water tank, renovated bathrooms, flooring, landscaping, new doors, exterior enhancements, mudroom renovations, expanded front and side entrances, widened basement stairs, fencing upgrades, a wet bar in the basement, washer and dryer, fireplaces, and improvements to the main entrance stairs and railings. Additionally, the basement floor has been covered with subfloor for added warmth and comfort.
Rooms
Listing Agents
Request More Information
Request More Information
Location
9963 Wilde Road SE, Calgary, Alberta, T2J 1G6 Canada
Around this property
Information about the area within a 5-minute walk of this property.
Request Neighbourhood Information
Learn more about the neighbourhood and amenities around this home
Request NowPayment Calculator
- $
- %$
- %
- Principal and Interest 0
- Property Taxes 0
- Strata / Condo Fees 0

