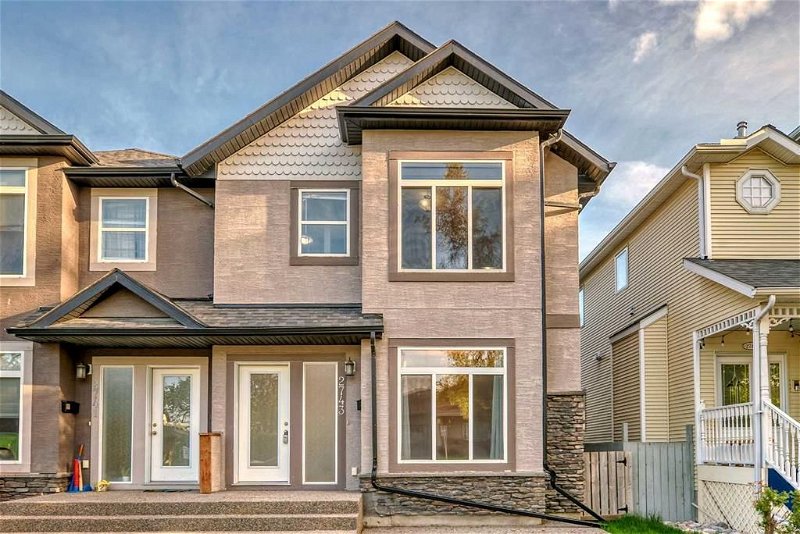Key Facts
- MLS® #: A2136164
- Property ID: SIRC1901643
- Property Type: Residential, Other
- Living Space: 1,803 sq.ft.
- Lot Size: 2,895 sq.ft.
- Year Built: 2007
- Bedrooms: 3+1
- Bathrooms: 2+1
- Parking Spaces: 2
- Listed By:
- RE/MAX Complete Realty
Property Description
PRICE REDUCED! HOME need refinishing flooring and painting. A gem home in nestled a quiet street in the heart of the inner city. Community of Shaganappi! The emphasis on natural light, hardwood flooring, and spaciousness suggests a comfortable and inviting living environment. The versatility of the front room adds to the appeal, allowing the homeowner to customize the space to suit their needs.
The kitchen sounds like a dream for anyone who enjoys cooking or entertaining, with its stainless steel appliances, built-in desk area, wine rack, ample storage, and granite countertops. The inclusion of a family room with a gas fireplace further enhances the cozy atmosphere, perfect for unwinding after a long day.
The outdoor space seems equally inviting, with a deck for enjoying warm evenings and a fenced backyard for privacy and security. The master suite is described as a retreat, complete with vaulted ceilings, a walk-in closet, and a luxurious ensuite featuring a jetted tub, skylight, and full shower.
Located within walking distance of the highly rated Alexander Ferguson School, the picturesque Shaganappi Golf Course, and public transit. This home is a must-see, book your showing today!
Rooms
- TypeLevelDimensionsFlooring
- KitchenMain14' 11" x 14' 2"Other
- NookMain8' 5" x 14' 2"Other
- Living roomMain14' 8" x 14' 9"Other
- Mud RoomMain7' 3.9" x 5' 3"Other
- Dining roomMain10' 5" x 14'Other
- EntranceMain5' 3" x 5' 9.9"Other
- BathroomMain5' 9.6" x 5' 2"Other
- BedroomUpper10' x 9' 6.9"Other
- Laundry roomUpper5' 6" x 3' 11"Other
- Primary bedroomUpper11' 6.9" x 14' 2"Other
- Ensuite BathroomUpper16' 9.9" x 7' 8"Other
- BedroomUpper11' 9.9" x 9' 9"Other
- BathroomUpper5' 6.9" x 7' 9.9"Other
- BedroomBasement14' 3.9" x 13' 3.9"Other
- Family roomBasement21' x 12' 8"Other
Listing Agents
Request More Information
Request More Information
Location
2743 16 Avenue SW, Calgary, Alberta, T3C1A3 Canada
Around this property
Information about the area within a 5-minute walk of this property.
Request Neighbourhood Information
Learn more about the neighbourhood and amenities around this home
Request NowPayment Calculator
- $
- %$
- %
- Principal and Interest 0
- Property Taxes 0
- Strata / Condo Fees 0

