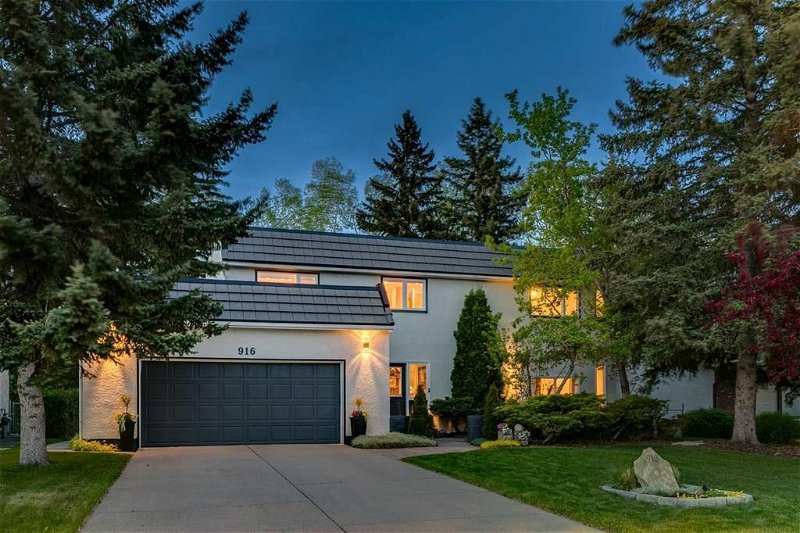Key Facts
- MLS® #: A2136274
- Property ID: SIRC1901547
- Property Type: Residential, House
- Living Space: 2,390 sq.ft.
- Lot Size: 7,696 sq.ft.
- Year Built: 1969
- Bedrooms: 4+1
- Bathrooms: 2+1
- Parking Spaces: 2
- Listed By:
- RE/MAX Realty Professionals
Property Description
Absolutely stunning Italian Villa-inspired 2400 sq' two storey on a 70' wide lot backing onto Maple Ridge Golf Course. This beautifully appointed and tastefully upgraded 4-bedroom two storey is perfect for the growing family. Enjoy triple pane windows, smooth finished ceilings, upgraded base, casing, and interior doors, and rich Brazilian cherry hardwood floors throughout the main and upper levels. The living and dining rooms feature a spectacular full-height natural stone dry-pack fireplace and 10' ceilings. The updated kitchen has site-built 42" shaker-type cabinets with soft-close doors and drawers, quality stainless steel appliances, and quartz countertops. The sunshine family room off the kitchen brings the outside in, and features arched windows, a quartz stone feature wall, and access to the large rear deck. Upstairs you cannot find a home with bigger bedrooms than this! Four massive bedrooms (one currently being used as a flex room with upper floor laundry), an updated main floor 4-piece bath, and a beautifully renovated 5-piece ensuite with a 10mil glass shower with double steam units, 30mil vinyl tile floors, a deep soaker tub and a custom vanity with vessel sink. The lower level has a large media area that is soundproofed between the upper and lower floors, a 5th bedroom, and loads of storage. Beautifully landscaped home with a cozy front south-facing patio, large rear deck, and miles and miles of golf course views. Perfectly located between green and tee, so no balls hamper the outdoor experience. Upgraded electrical, solid core interior doors, large garage with a new garage door, built-in sound, new lighting, scotch bar with bar fridge, irrigation system, newer torch down roof with cement tile trim, clad windows, and more. Enjoy this strictly single-family community that's close to schools, shopping, and great access to downtown.
Rooms
- TypeLevelDimensionsFlooring
- Living roomMain14' x 14'Other
- Dining roomMain14' 3" x 11' 2"Other
- KitchenMain13' 5" x 11' 2"Other
- Breakfast NookMain15' 6.9" x 13' 3"Other
- Solarium/SunroomMain20' x 12'Other
- Primary bedroom2nd floor17' x 15'Other
- Bedroom2nd floor16' 9" x 14' 3.9"Other
- Bedroom2nd floor13' 2" x 11' 3"Other
- Bedroom2nd floor13' 9.9" x 10' 3"Other
- Media / EntertainmentLower27' x 13'Other
- BedroomLower13' 6" x 10' 6"Other
- StorageLower13' x 16'Other
- StorageLower17' x 10'Other
Listing Agents
Request More Information
Request More Information
Location
916 Mapleglade Drive SE, Calgary, Alberta, T2J 2G6 Canada
Around this property
Information about the area within a 5-minute walk of this property.
Request Neighbourhood Information
Learn more about the neighbourhood and amenities around this home
Request NowPayment Calculator
- $
- %$
- %
- Principal and Interest 0
- Property Taxes 0
- Strata / Condo Fees 0

