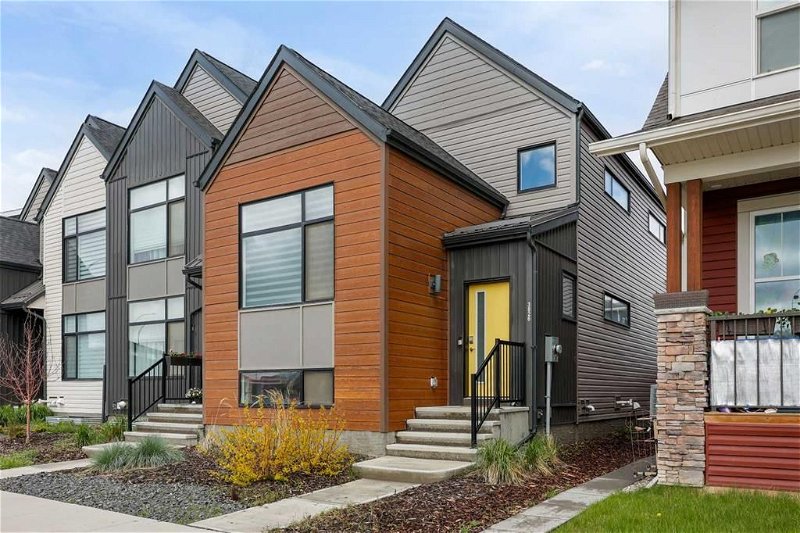Key Facts
- MLS® #: A2134735
- Property ID: SIRC1895437
- Property Type: Residential, Townhouse
- Living Space: 1,399.25 sq.ft.
- Lot Size: 2,701 sq.ft.
- Year Built: 2021
- Bedrooms: 2
- Bathrooms: 2
- Parking Spaces: 2
- Listed By:
- Grassroots Realty Group
Property Description
Welcome to this beautiful smart tech NO CONDO FEES home that shows 10/10, has a long list of upgrades, is move-in ready and rocks an amazing location in the heart of Seton across from Seton Skate Park, near restaurants, shopping and just one block from the future Seton HOA site. The bright OPEN CONCEPT main level shows amazing with pristine luxury vinyl plank flooring, extraordinary 18'4" open ceilings upon entry, black pearl granite countertops/island, a LARGE walk-in pantry, coffee bar, stainless steel appliances including a french door refrigerator with an icemaker, Venmar hood fan and upgraded glass top stove, stylish white shaker cabinetry and modern subway tile backsplash. Adjacent you'll find the fully fenced backyard with a 10'5" × 10'0" deck and 2 parking stalls.The mid level offers a large bedroom with bright windows for tons of natural light that is currently being used as an office and adjacent is a full 4 piece bathroom with a granite vanity. The upper level with 9 foot ceilings offers a well laid out primary bedroom retreat that hosts a walk-in closet, a 5 piece ensuite bathroom with a DUAL SINK granite vanity, shower and deep soaker tub. Adjacent to the primary bedroom you'll be pleased with the size of location of the large upper level laundry room with tons of shelving for linens etc. The MECHANICAL & TECHNOLOGY IN THIS HOME IS INCREDIBLE with Solar Panels, Triple Pane Windows, Goodman 96% efficient 2 stage furnace with Merv - media filters, Fantech Heat Recovery Ventilation system, Tankless Navien hot water on demand system, MOEN Faucets, Kohler sinks, LED Designer Lighting with pot lights, Smart home - ALEXA with 5 KASA smart light switches, Schlage WIFI Encode Electronic deadbolt, RING doorbell, a Touch Screen ECOBEE 5 smart thermostat and a recently added water softener system. Seton is a master planned community designed to be a new urban hub in Calgary with the South Health Campus, Skatepark, Shopping, Restaurants, Cineplex & more! Also, the future HOA will feature a splash park, hockey rink, gardens and more! This excellent property must be viewed to fully appreciate!
Rooms
- TypeLevelDimensionsFlooring
- FoyerMain4' 11" x 7' 3.9"Other
- Living roomMain13' 2" x 15' 9.6"Other
- KitchenMain8' 11" x 14' 6.9"Other
- PantryMain5' 2" x 8' 8"Other
- Dining roomMain9' 11" x 10'Other
- BedroomUpper9' 11" x 11' 2"Other
- BathroomUpper4' 11" x 8' 6"Other
- Primary bedroom3rd floor10' 9.6" x 13' 11"Other
- Walk-In Closet3rd floor5' 2" x 5' 6"Other
- Ensuite Bathroom3rd floor8' 2" x 12' 9"Other
- Laundry room3rd floor5' 2" x 6' 11"Other
Listing Agents
Request More Information
Request More Information
Location
3826 202 Avenue SE, Calgary, Alberta, T3M 3G1 Canada
Around this property
Information about the area within a 5-minute walk of this property.
Request Neighbourhood Information
Learn more about the neighbourhood and amenities around this home
Request NowPayment Calculator
- $
- %$
- %
- Principal and Interest 0
- Property Taxes 0
- Strata / Condo Fees 0

