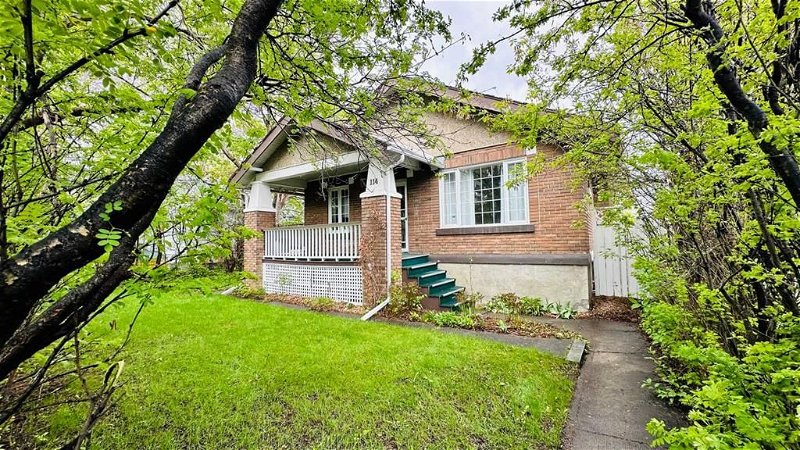Key Facts
- MLS® #: A2134524
- Property ID: SIRC1892207
- Property Type: Residential, House
- Living Space: 1,352.40 sq.ft.
- Lot Size: 6,600 sq.ft.
- Year Built: 1924
- Bedrooms: 2
- Bathrooms: 2
- Parking Spaces: 1
- Listed By:
- Power Properties
Property Description
*OPEN HOUSE SUNDAY JUNE 16 FROM 12 PM TO 2 PM* 55 x 120 lot(2 lots 30ft and 25 ft wide), Rc-2 zoned in sought after NW neighborhood of Crescent Heights. Steps away from Crescent Road where you can enjoy panoramic views of the City, Bow River and the Rocky Mountains. Welcome to this 1924 Crescent Heights Craftsman 2 bedroom plus den bungalow. This residence features a spacious living room and dining room, updated modern kitchen outfitted with stainless steel appliances. Two well sized bedrooms and den/office perfect for those who work from and the convenience two bathrooms. Unfinished basement is framed and ready for your creativity. Exterior features a single garage and spacious yard perfect for family BBQ's and entertaining. Live or build here, and enjoy being steps away from Crescent Road. With such a high walk, bike and transit score, and easy access to restaurants, cafes, downtown, shopping and schools why live anywhere else. Call your favorite agent right away and book your showing as this home and location is truly one to be desired.
Rooms
- TypeLevelDimensionsFlooring
- Home officeMain9' 2" x 11'Other
- EntranceMain5' 3.9" x 7' 6"Other
- Primary bedroomMain11' 6.9" x 14' 6.9"Other
- BathroomMain6' 6.9" x 3' 11"Other
- Dining roomMain10' 9" x 8' 9.6"Other
- Mud RoomMain5' 3" x 4' 6.9"Other
- BedroomMain8' 2" x 14'Other
- BathroomMain7' 5" x 6' 3"Other
- KitchenMain12' 9.6" x 10' 8"Other
- Mud RoomMain3' 2" x 8' 9.6"Other
- Family roomMain13' 3.9" x 11' 8"Other
- Living roomMain13' x 11' 9"Other
Listing Agents
Request More Information
Request More Information
Location
114 7 Avenue NW, Calgary, Alberta, T2M 0A2 Canada
Around this property
Information about the area within a 5-minute walk of this property.
Request Neighbourhood Information
Learn more about the neighbourhood and amenities around this home
Request NowPayment Calculator
- $
- %$
- %
- Principal and Interest 0
- Property Taxes 0
- Strata / Condo Fees 0

