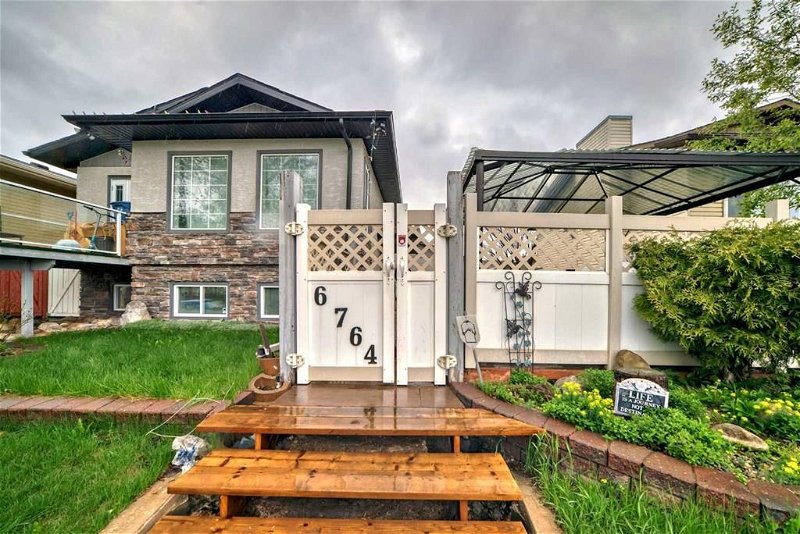Key Facts
- MLS® #: A2133217
- Property ID: SIRC1882562
- Property Type: Residential, House
- Living Space: 968.30 sq.ft.
- Lot Size: 4,800 sq.ft.
- Year Built: 1982
- Bedrooms: 4
- Bathrooms: 2
- Parking Spaces: 4
- Listed By:
- 2% Realty
Property Description
HERE IS THE INVESTMENT PROPERTY YOU HAVE BEEN LOOKING FOR! With many recent updates / improvements and boasting 3 SEPERATE REVENUE STREAMS the opportunity for the savvy investor is obvious! Welcome to 6764 Temple Drive NE. WIth close proximity to transit and schools as well as options for ONGOING CASH FLOW, this home ticks all the boxes! Upstairs boasts 3 bedrooms and 1 bath plus a functional kitchen and front deck. The basement has an illegal suite with large updated windows throughout and this being a raised split level, creates a well lit basement that your tenants will love! The exterior is a highly durable acrylic providing many decades of maintenance stress free ownership. The HUGE DETACHED GARAGE is one of a kind with multiple bays, and is both insulated and heated and perfect for a home based business ( the attic has been designed for more storage) The garage is also fully plumbed with hot & cold running water. There is also an office space built into the garage which is perfect for a home office. The exterior of both the house and garage has been replaced and the windows have been updated. With both ample parking, extensive concrete work and lawn space this property provides the perfect balance for both the growing family and anyone looking to generate income in these inflationary times! The roof on the house is in the process of being replaced (the garage has recently been completed with Hondura roofing material, with a 50 year life span). Book your private showing today!
Rooms
- TypeLevelDimensionsFlooring
- Living roomMain14' 3" x 11' 3"Other
- Dining roomMain8' 5" x 8' 3.9"Other
- KitchenMain9' 9.6" x 8' 3.9"Other
- BathroomMain4' 11" x 8' 3"Other
- BedroomMain10' 9.6" x 8' 3.9"Other
- Laundry roomMain3' 8" x 4' 9"Other
- Primary bedroomMain11' 3.9" x 10' 9.9"Other
- BedroomMain8' 2" x 11'Other
- EntranceMain3' 6.9" x 6' 6.9"Other
- BalconyMain7' 3" x 10' 2"Other
- BedroomMain12' 9.9" x 9' 3"Other
- Walk-In ClosetBasement7' 11" x 5' 3.9"Other
- UtilityBasement11' 6.9" x 7' 9.9"Other
- KitchenBasement11' 6.9" x 13' 5"Other
- BathroomBasement8' 6.9" x 7' 9"Other
- StorageBasement7' 9" x 5' 9"Other
- Family roomBasement10' 9" x 12' 9.9"Other
- Hobby RoomBasement7' 11" x 8' 6"Other
Listing Agents
Request More Information
Request More Information
Location
6764 Temple Drive NE, Calgary, Alberta, T1Y5S1 Canada
Around this property
Information about the area within a 5-minute walk of this property.
Request Neighbourhood Information
Learn more about the neighbourhood and amenities around this home
Request NowPayment Calculator
- $
- %$
- %
- Principal and Interest 0
- Property Taxes 0
- Strata / Condo Fees 0

