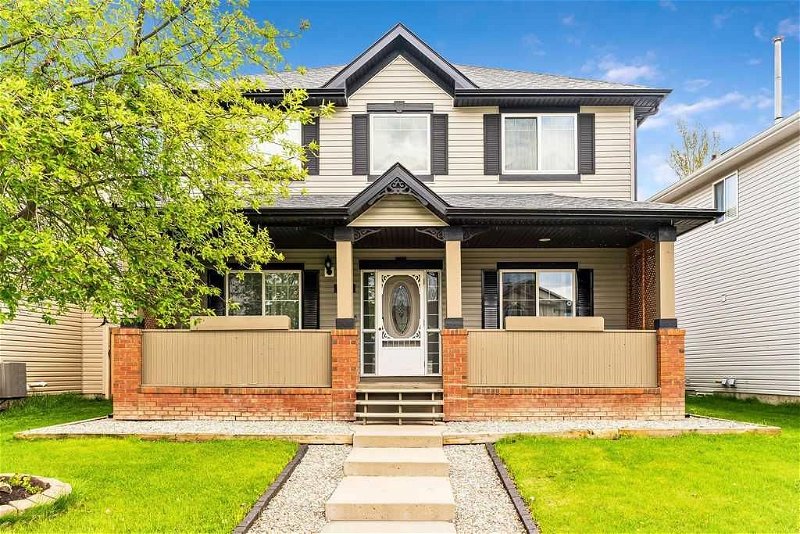Key Facts
- MLS® #: A2133271
- Property ID: SIRC1882463
- Property Type: Residential, House
- Living Space: 1,883.13 sq.ft.
- Lot Size: 4,467 sq.ft.
- Year Built: 1999
- Bedrooms: 4
- Bathrooms: 2+1
- Parking Spaces: 3
- Listed By:
- Park Real Estate Associates Inc.
Property Description
Welcome to this beautifully updated home which sits just steps to the entrance to Lake Chaparral (lake, green space, tennis courts, etc). This updated home with a warm classic exterior and clean contemporary interior shows true pride of ownership and features an oversized, heated detached double garage (very rare find for Chaparral) with a parking slip for your RV/trailer beside the garage. An inviting covered front porch greets you and opens into an equally charming and spacious open to above foyer. The main floor bedroom can also be used as an office/den. The kitchen is picture perfect with beautiful white cabinetry, quartz countertops, stone backsplash with glass accents, gas range, and island with raised eating bar. The dining area is spacious enough for gatherings and the family room features a beautiful fireplace perfect for enjoying cozy nights in. The back mudroom has a dog door access as well as a convenient powder room. The upstairs features a large Primary bedroom with a walk in closet and a spa like ensuite with heated floors, custom walk in shower and jetted soaker tub. There are two additional bedrooms and a flex area perfect for a study/homework station or sunny home office space. The main bathroom has a full custom travertine walk in shower. The fully finished basement provides even more space to enjoy with large recreation room, bar area, and double french doors to a flex room perfect for an exercise space or office. The laundry room also has a hobby area and there is plenty of storage space. Enjoy summer nights out in the private backyard or on the spacious front veranda. There is also a large side dog run with separate gate access for RV parking. The oversized detached garage is loaded with features including an all weather rubber parking pad, insulation, heater, 220V, Tesla/EV charger, and built in storage. This home has endless upgrades including amazing plantation shutters, recently updated LVP flooring, custom crown mouldings plus a newer roof, siding, eavestroughs and garage door (all 2021-2022). All Poly-B plumbing has been removed and replaced. A huge feature is the 2 minute walk (not joking!) to the beach and lake amenities. This is truly a family lifestyle home with year round access to the lake where you can enjoy activities from swimming, fishing, tennis/basketball, beach volleyball and ice skating.
Rooms
- TypeLevelDimensionsFlooring
- Living roomMain16' x 14' 3.9"Other
- Dining roomMain10' 6" x 9'Other
- KitchenMain14' x 12' 8"Other
- BedroomMain11' x 9' 6"Other
- Primary bedroomUpper13' 6.9" x 12'Other
- BedroomUpper9' 6.9" x 9' 3.9"Other
- BedroomUpper11' 2" x 8' 9.9"Other
- PlayroomBasement19' x 15' 3.9"Other
- DenBasement14' 3.9" x 8' 3.9"Other
- Laundry roomBasement12' 9.6" x 10' 6"Other
- BathroomMain0' x 0'Other
- Ensuite BathroomUpper0' x 0'Other
- BathroomUpper0' x 0'Other
Listing Agents
Request More Information
Request More Information
Location
18372 Chaparral Street SE, Calgary, Alberta, T2X 3K9 Canada
Around this property
Information about the area within a 5-minute walk of this property.
Request Neighbourhood Information
Learn more about the neighbourhood and amenities around this home
Request NowPayment Calculator
- $
- %$
- %
- Principal and Interest 0
- Property Taxes 0
- Strata / Condo Fees 0

