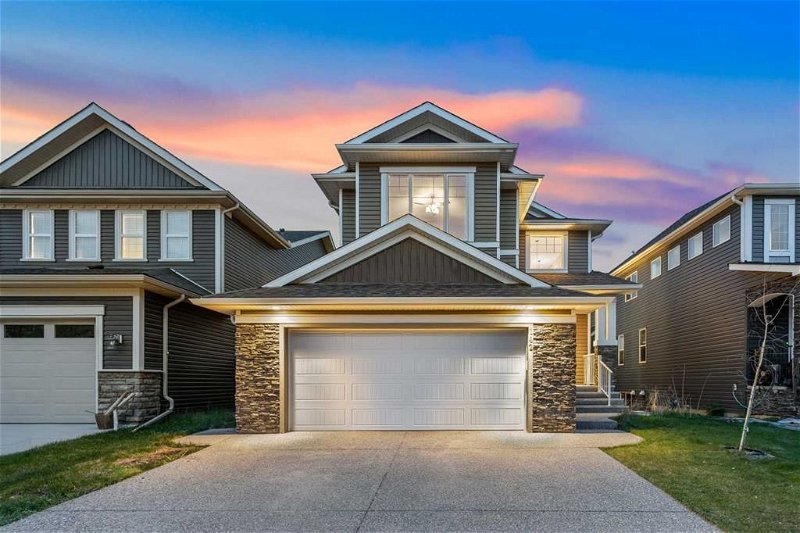Key Facts
- MLS® #: A2131856
- Property ID: SIRC1882435
- Property Type: Residential, House
- Living Space: 2,212 sq.ft.
- Lot Size: 4,639 sq.ft.
- Year Built: 2010
- Bedrooms: 3
- Bathrooms: 2+1
- Parking Spaces: 4
- Listed By:
- RE/MAX Real Estate (Mountain View)
Property Description
***Watch the 3D and Virtual Tour***Centralized Air-Conditioning, FRESHLY PAINTED, Walkout Basement, 40-foot-wide Lot, 2212 Sq.Ft. Above Grade, Roof & Sidings were replaced in 2022***. Step into this beautiful home in Silverado, one of the sought-after SW neighbourhoods of Calgary. Enjoy the sunrise and city views from the large windows flooding the space with natural light. When you enter, you will be greeted by an airy layout, a versatile flex room/Den/Office Room with elegant French doors, a spacious dining area and soaring 9-foot knock-down ceilings. The journey continues through a convenient laundry/mudroom beyond a walk-thru pantry into the inviting living room adorned with a cozy gas fireplace, seamlessly merging with the gourmet kitchen boasting granite countertops, a sleek eat-in island, rich cabinetry, and stainless-steel appliances, including a Gas Stove. Ascending to the upper level reveals vaulted ceilings adorning the bonus room and the serene master bedroom retreat featuring a 5-pc ensuite and a spacious walk-in closet; two additional generously sized bedrooms and a full bath complete this level. The lower level, boasting ample windows, awaits your personal touch with a roughed-in bathroom and a well-placed corner mechanical room primed for future customization; it can be easily converted into a two-bedroom legal suite (subject to City Approval) to generate extra income. Outside, relish in the fully landscaped backyard accessed via convenient side stairs, where a sprawling concrete patio and elevated deck beckon for alfresco gatherings and playtime. An oversized garage (22 x 22) provides ample storage, while the tranquil surroundings of this quiet street offer a welcoming atmosphere, ideal for families. Explore nearby Silverado walking paths, take advantage of two new schools (K-9 Catholic, K-4 Public), and enjoy easy access to parks, transit, Cardel REC/Library/YMCA, and shopping. Don't miss this opportunity – listed for the discerning buyer seeking the best in contemporary living. This home is within walking distance to the new K-6 and 7-12 schools for the Southern Francophone Education Region, located at 100 Silverado Drive SW, Calgary. Contact your preferred REALTOR to schedule a private viewing today!
Rooms
- TypeLevelDimensionsFlooring
- BathroomUpper5' x 8' 9"Other
- BedroomUpper9' 5" x 12' 2"Other
- BedroomUpper9' 9.6" x 12' 2"Other
- Ensuite BathroomUpper10' 6" x 12' 2"Other
- Bonus RoomUpper14' x 14' 11"Other
- Primary bedroomUpper18' 2" x 12' 3.9"Other
- Walk-In ClosetUpper4' 3" x 8' 9"Other
- BathroomMain4' 8" x 4' 11"Other
- Dining roomMain12' 3.9" x 15' 6"Other
- FoyerMain8' 9" x 10' 8"Other
- KitchenMain8' 9" x 10' 9"Other
- Laundry roomMain8' 6.9" x 7' 9"Other
- Living roomMain16' 3.9" x 12' 6"Other
- Home officeMain8' 9.9" x 11' 6"Other
- StorageBasement41' 6" x 24' 2"Other
Listing Agents
Request More Information
Request More Information
Location
142 Silverado Bank Circle SW, Calgary, Alberta, T2X 0L1 Canada
Around this property
Information about the area within a 5-minute walk of this property.
Request Neighbourhood Information
Learn more about the neighbourhood and amenities around this home
Request NowPayment Calculator
- $
- %$
- %
- Principal and Interest 0
- Property Taxes 0
- Strata / Condo Fees 0

