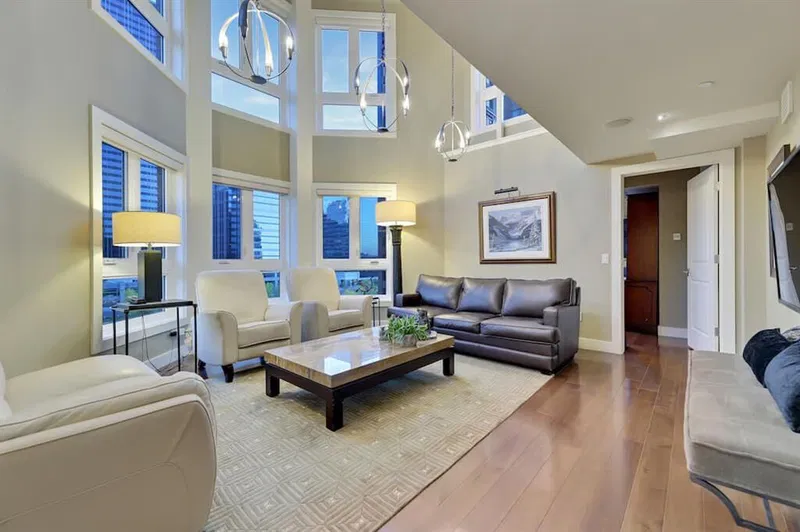Key Facts
- MLS® #: A2132204
- Property ID: SIRC1876386
- Property Type: Residential, Condo
- Living Space: 5,255.36 sq.ft.
- Year Built: 1995
- Bedrooms: 3
- Bathrooms: 3+2
- Parking Spaces: 3
- Listed By:
- Century 21 Masters
Property Description
Experience the pinnacle of luxury living at the Penthouse in Prince’s Island Estates, situated in the heart of the city along the peaceful banks of the Bow River. This exceptional residence offers proximity to a range of amenities, including upscale shops, fine dining establishments, theaters, parks, and scenic pathways. Enter this lavish home through your own private elevator entrance, where you'll be welcomed by a bright and spacious living area featuring vaulted ceilings and expansive windows that fill the space with natural light and stunning views.
The living room, sunlit office, and elegant dining area are graced with impeccably heated hardwood floors. The kitchen, perfect for culinary enthusiasts, features solid wood cabinetry, high-end appliances, dual dishwashers, and a charming breakfast nook with a custom-built table. A full bar leads to the formal dining room, creating an ideal setting for indoor and outdoor gatherings on the sprawling terrace accessible from both the nook and dining area.
The primary suite is a serene retreat with a two-story sitting area framed by large windows overlooking lush treetops. Relax in the deep soaker tub or refresh under the double shower in the primary ensuite. The ensuite seamlessly connects to the walk-in closet and dressing room, complete with a spacious island and integrated laundry area. Completing the main level are two additional bedrooms, a welcoming office, and a cozy den.
The North loft boasts a fitness area, a bathroom with a steam shower, and a large patio with a relaxing hot tub where you can unwind while enjoying city views. On the South side, a loft with 16-foot vaulted ceilings houses the media room, a comfortable lounge, and a well-appointed wet bar. Two expansive patios offer panoramic views in every direction.
This condominium is equipped with a cutting-edge Control4 system for managing lighting, blinds, and audio, as well as an alarm system, Hubbardton Forge lighting fixtures, and three reserved underground parking spaces. Don't miss this extraordinary opportunity to own an estate condominium in one of Calgary's most prestigious communities.
Rooms
- TypeLevelDimensionsFlooring
- Living roomMain17' 2" x 17'Other
- KitchenMain11' 8" x 12' 5"Other
- Dining roomMain13' 11" x 16' 9"Other
- Breakfast NookMain12' 9.9" x 16' 2"Other
- OtherMain9' x 13'Other
- Family roomMain13' x 13' 11"Other
- Primary bedroomMain16' 9.9" x 20' 8"Other
- Laundry roomMain10' 6" x 18' 11"Other
- Ensuite BathroomMain11' x 25'Other
- Home officeMain9' 9.9" x 13' 8"Other
- BedroomMain8' 11" x 11' 5"Other
- BedroomMain10' 3.9" x 11' 5"Other
- FoyerMain6' 9" x 10' 6"Other
- DenMain9' 9" x 10' 11"Other
- Home officeMain9' 6.9" x 10' 6"Other
- StorageMain4' 9.6" x 13' 5"Other
- UtilityMain7' 5" x 18' 3"Other
- BathroomMain4' 9" x 5' 5"Other
- BathroomMain5' 3" x 12' 3"Other
- PlayroomUpper12' 5" x 116' 9.9"Other
- Exercise RoomUpper9' 9.6" x 15' 11"Other
- UtilityUpper5' 5" x 13' 8"Other
- StorageUpper5' x 26' 9.9"Other
- BathroomUpper6' 5" x 10'Other
- LoftUpper11' 9.9" x 13' 8"Other
- Media / EntertainmentUpper12' 6" x 16' 9"Other
- OtherUpper7' x 13'Other
- BathroomUpper3' 2" x 8' 5"Other
Listing Agents
Request More Information
Request More Information
Location
400 Eau Claire Avenue SW #1801, Calgary, Alberta, T2P4X2 Canada
Around this property
Information about the area within a 5-minute walk of this property.
- 28.35% 20 to 34 years
- 17.83% 35 to 49 years
- 15.83% 65 to 79 years
- 15.74% 50 to 64 years
- 15.35% 80 and over
- 2.78% 0 to 4
- 1.69% 5 to 9
- 1.6% 15 to 19
- 0.84% 10 to 14
- Households in the area are:
- 58.39% Single person
- 34.41% Single family
- 7.16% Multi person
- 0.04% Multi family
- $134,025 Average household income
- $68,497 Average individual income
- People in the area speak:
- 44.95% English
- 21.17% Yue (Cantonese)
- 9.75% Mandarin
- 6.59% Chinese
- 5.95% English and non-official language(s)
- 3.19% Tagalog (Pilipino, Filipino)
- 3.19% Spanish
- 2.14% Korean
- 1.63% Tamil
- 1.44% Arabic
- Housing in the area comprises of:
- 89.98% Apartment 5 or more floors
- 7.65% Apartment 1-4 floors
- 1.74% Row houses
- 0.44% Single detached
- 0.11% Semi detached
- 0.08% Duplex
- Others commute by:
- 31.61% Public transit
- 31.24% Foot
- 2.05% Other
- 0.42% Bicycle
- 29.9% Bachelor degree
- 22.13% Did not graduate high school
- 19.74% High school
- 12.36% College certificate
- 8.83% Post graduate degree
- 4.93% Trade certificate
- 2.11% University certificate
- The average air quality index for the area is 1
- The area receives 199.58 mm of precipitation annually.
- The area experiences 7.39 extremely hot days (29.14°C) per year.
Request Neighbourhood Information
Learn more about the neighbourhood and amenities around this home
Request NowPayment Calculator
- $
- %$
- %
- Principal and Interest $23,194 /mo
- Property Taxes n/a
- Strata / Condo Fees n/a

