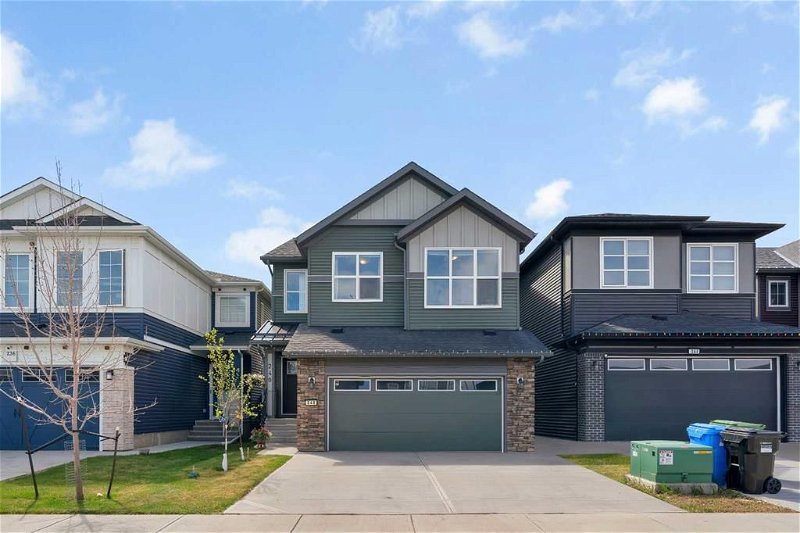Key Facts
- MLS® #: A2131631
- Property ID: SIRC1873544
- Property Type: Residential, House
- Living Space: 2,244.20 sq.ft.
- Lot Size: 3,519 sq.ft.
- Year Built: 2020
- Bedrooms: 3
- Bathrooms: 2+1
- Parking Spaces: 4
- Listed By:
- Real Broker
Property Description
Exceptionally well maintained and very clean, like-new home with the perfect layout and ideal location for families. The open floor plan is both beautiful and functional with updated flooring and a neutral colour pallet, pride of ownership is immediately evident. An abundance of natural light streams into the living room creating a warm atmosphere for relaxing and entertaining in front of the cozy fireplace. Culinary adventures are inspired in the stunning kitchen featuring full-height cabinets, stainless steel appliances, a pantry for extra storage and both a centre prep island and a breakfast bar peninsula island. Adjacently the dining room leads out to the sunny west-facing deck encouraging a seamless indoor/outdoor lifestyle. Gather in the bonus room on the upper level and come together over engaging movie and games nights. Retreat at the end of the day to the impressive primary bedroom with a huge walk-in closet and a luxurious ensuite featuring dual sinks, a deep soaker tub and a separate shower. Both additional bedrooms are spacious and bright, sharing the 4-piece main bathroom. The rear deck entices summer barbeques and time spent unwinding soaking up the sunshine filled west exposure. New sod has just been added creating a grassy oasis for kids and pets to play. This beautiful home is in a great location within this new master-planned community. Carrington has direct access to Stoney Trail making a trip downtown or a weekend escape to the mountains quick and easy. Sloping lands bring sunshine and beautiful views to this extremely walkable community. A re-naturalized wetland includes a walking path and lookouts facing the Rockies. A future school site and commercial centre will put education, restaurants, shops and employment opportunities at residents’ doorsteps. The future Green Line will connect Carrington to the city centre and beyond. This is your chance to own in a phenomenal up and coming neighbourhood!
Rooms
- TypeLevelDimensionsFlooring
- KitchenMain16' 3" x 12'Other
- Living roomMain12' 11" x 13' 9.6"Other
- Dining roomMain9' 6" x 12'Other
- DenMain9' 9.9" x 9' 5"Other
- Bonus RoomUpper14' 6.9" x 14' 9.6"Other
- Laundry roomUpper6' 5" x 10' 9"Other
- Walk-In ClosetUpper6' 6.9" x 11' 11"Other
- Primary bedroomUpper14' 9.9" x 12' 9.9"Other
- BedroomUpper14' 8" x 9' 8"Other
- BedroomUpper13' 6.9" x 10' 9.6"Other
Listing Agents
Request More Information
Request More Information
Location
240 Carringsby Landing NW, Calgary, Alberta, T3P 1M1 Canada
Around this property
Information about the area within a 5-minute walk of this property.
Request Neighbourhood Information
Learn more about the neighbourhood and amenities around this home
Request NowPayment Calculator
- $
- %$
- %
- Principal and Interest 0
- Property Taxes 0
- Strata / Condo Fees 0

