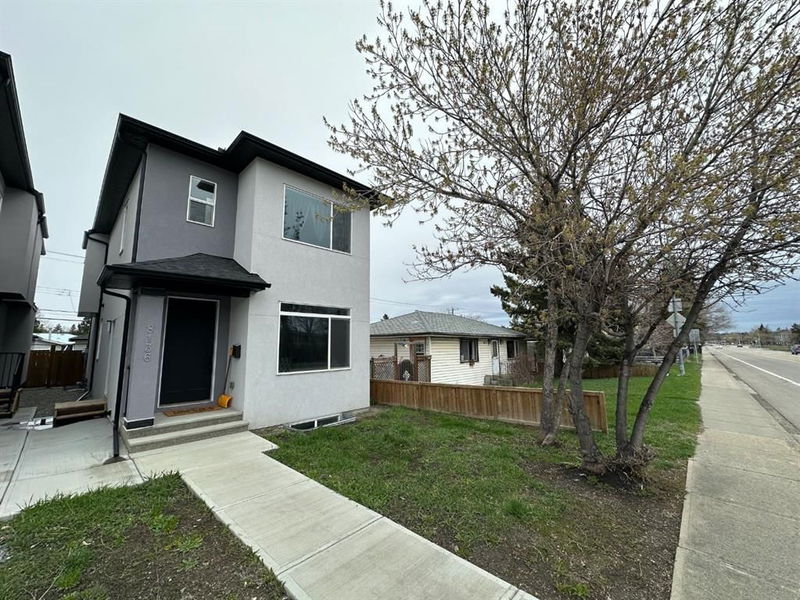Key Facts
- MLS® #: A2131531
- Property ID: SIRC1870630
- Property Type: Residential, House
- Living Space: 2,040 sq.ft.
- Lot Size: 3,196 sq.ft.
- Year Built: 2021
- Bedrooms: 3
- Bathrooms: 2+1
- Parking Spaces: 2
- Listed By:
- MaxWell Capital Realty
Property Description
Wow! This is the Bowness home you have been waiting for! A combination of a premium location, excellent layout, and beautiful finishes is unlike anything you will find in the area. Featuring a total of 3 large bedrooms, 2.5 bathrooms, over 2040sq ft of total living space and an interior rich with natural light! Upon entry, you are greeted with an exceptionally bright and open contemporary floor plan with an open foyer, 9 ft ceilings, living area with a soothing gas stone fireplace, gleaming flooring, large windows providing a fantastic feeling of space and tranquility, access out to the gorgeous sunny large patio & seating to enjoy a quiet night or BBQ to host your guests! Back inside, enjoy your chef’s kitchen offering upgraded stone island, custom full-height cabinetry, ample counter & cupboard space, pantry, and large dining room that is poised to host many dinner nights with friends + family. Large mud area both front and back, double car garage, 2-piece powder room, an abundance of pot lighting and a wood rail staircase complete your main floor. On the upper floor, enjoy the spectacular Primary bedroom retreat w/ large windows, oversized custom huge walk-in closet, luxurious ensuite with comfort height dual vanity, separate shower, soaker tub, water closet & storage! Down the hall is a large second and third bedroom with big windows, large upper floor laundry area & a clean 4-piece bathroom with modern fixtures. Lower level is un-finished and offers exceptional additional space with plenty of storage, and enjoys a separate entrance that allows the possibilty of future hosting guests with their own entrance ! As you are taking it all in don't forget to notice the upgraded high-efficiency mechanical, stucco exterior, energy efficient windows, and great insulation! Bowness is a vibrant community, offering close proximity to transit, shopping, downtown, walkable amenities and all levels of schools, making this the perfect neighbourhood for professionals and families alike! Opportunity Knocks,If you are looking for a show-stopper home close to the core, public transporatation, Bowness park, steps to the superstore with a great layout and location, this is your next home!Call today to view! A must to see and own!
Rooms
- TypeLevelDimensionsFlooring
- KitchenMain12' 11" x 21' 8"Other
- Dining roomMain8' 5" x 11' 9.6"Other
- Living roomMain10' 9.9" x 15' 6.9"Other
- Laundry roomMain4' 9.6" x 5' 11"Other
- Ensuite Bathroom2nd floor0' x 0'Other
- Bathroom2nd floor0' x 0'Other
- Primary bedroom2nd floor10' 8" x 17' 5"Other
- Bedroom2nd floor10' 11" x 10' 5"Other
- Bedroom2nd floor10' 11" x 11' 5"Other
Listing Agents
Request More Information
Request More Information
Location
8136 Bowness Road NW, Calgary, Alberta, t3b0h6 Canada
Around this property
Information about the area within a 5-minute walk of this property.
Request Neighbourhood Information
Learn more about the neighbourhood and amenities around this home
Request NowPayment Calculator
- $
- %$
- %
- Principal and Interest 0
- Property Taxes 0
- Strata / Condo Fees 0

