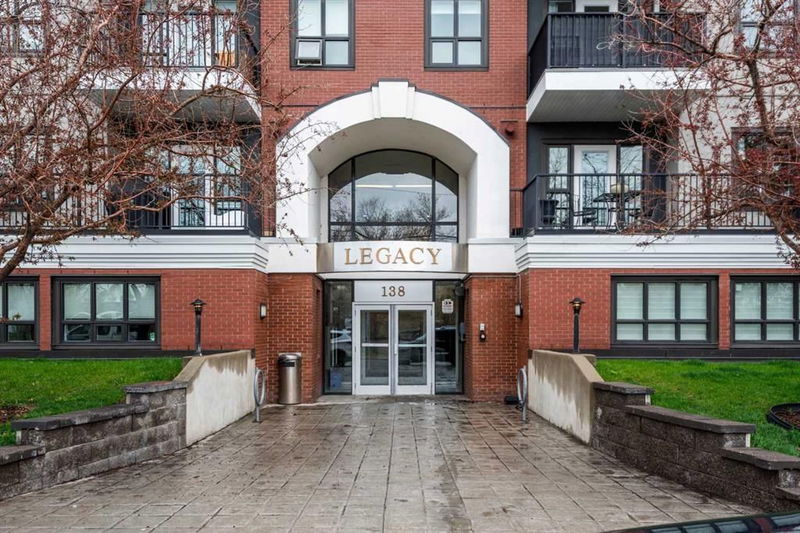Key Facts
- MLS® #: A2128830
- Property ID: SIRC1868437
- Property Type: Residential, Condo
- Living Space: 1,044 sq.ft.
- Year Built: 2001
- Bedrooms: 2
- Bathrooms: 2
- Parking Spaces: 1
- Listed By:
- Homes for All Realty
Property Description
This bright, spacious, luxury condo in vibrant Mission district would make an excellent corporate luxury long term rental.
Located in the heart of the entertainment district, the suite is on the north side of the building, away from the traffic and features great downtown views, a balcony large enough for a BBQ and a living room with a gas fireplace.
The master bedroom is one of the largest you'll see in the area with a three sided walk-in closet and very private 4 pce ensuite bath with soaker tub.
Next to the dining area is a tranquil meditation space. From the front door to the balcony, and both bedrooms, the floors are done in ceramic tile and wall to wall carpet. Heat is in-floor radiant throughout the suite.
All furniture including sofas and beds, and a fully equipped kitchen with small appliances, glassware and cutlery can be had as part of the deal.
There is one titled parking stall in the heated underground garage with the storage adjacent.
Excellent transit connections north and south, the MNP fitness centre is just south across the river flowing nearby. A separate high school is just up the street and all of Mission a few blocks further. Prime cycling and walking trails along the Elbow River at your door, all services including health, groceries, banks and auto care available.
Rooms
- TypeLevelDimensionsFlooring
- Living roomMain12' 6.9" x 9' 8"Other
- Dining roomMain14' 9.9" x 12' 9"Other
- KitchenMain14' 9.6" x 11' 3.9"Other
- DenMain9' 9.6" x 6' 9.6"Other
- Primary bedroomMain15' 8" x 9' 9.9"Other
- BedroomMain15' 2" x 9'Other
- BathroomMain7' 2" x 5' 6"Other
- Ensuite BathroomMain8' 6.9" x 6'Other
- Laundry roomMain4' 8" x 5' 6.9"Other
- PantryMain3' 6" x 3' 6"Other
Listing Agents
Request More Information
Request More Information
Location
138 18 Avenue SE #304, Calgary, Alberta, T2G 5P9 Canada
Around this property
Information about the area within a 5-minute walk of this property.
Request Neighbourhood Information
Learn more about the neighbourhood and amenities around this home
Request NowPayment Calculator
- $
- %$
- %
- Principal and Interest 0
- Property Taxes 0
- Strata / Condo Fees 0

