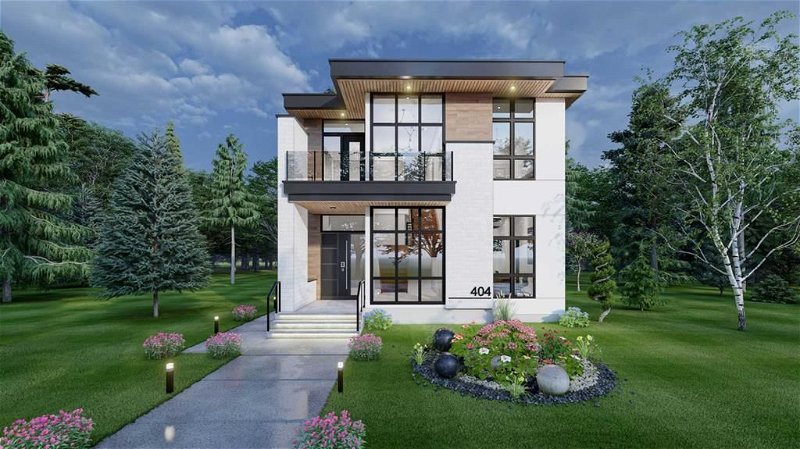Key Facts
- MLS® #: A2129412
- Property ID: SIRC1862882
- Property Type: Residential, House
- Living Space: 2,846.46 sq.ft.
- Lot Size: 4,682 sq.ft.
- Year Built: 2024
- Bedrooms: 3+1
- Bathrooms: 4+1
- Parking Spaces: 3
- Listed By:
- RE/MAX House of Real Estate
Property Description
Welcome to a modern architectural masterpiece by CCC Homes! Where luxury flows from room to room across 4,040+ sq ft of FULLY FINISHED space across 4 beds, 4.5 baths, a BUTLER KITCHEN, main floor flex/office space, UPPER BONUS ROOM/OFFICE SPACE W/ PRIVATE BALCONY & FIREPLACES, in-floor heating in all ensuites, engineered hardwood on main & upper levels & staircase, a fully developed basement w/ home gym, rec room, & T.V. room, dual furnaces, plus A TRIPLE DETACHED 22-ft x 30-ft GARAGE! Located on a unique street lined w/ elm trees in desirable Mount Pleasant – a lovely, family-friendly community w/ lots of new developments, the area is an excellent choice for families looking for a convenient location to fit into their lifestyle. Situated between 4th Stand Centre St w/ 4th Spot Kitchen & Bar, Milk Ice Cream, Velvet Cafe, Lina’s Italian Market & Café, Rosso Coffee Roasters, & UniMarket all within a 4-block radius; plus, your new home is only 2 blocks away from the outdoor pool! Within walking distance to St. Joseph Elementary Junior High School & Ecole de la Rose Sauvage & Confederation Park is a 6-min bike ride away w/ walking paths, tennis courts, playgrounds, & an off-leash dog park. An elegant foyer w/ views of the sun-drenched glass stairwell welcomes you w/ 11-ft ceilings & a front flex space. The open-concept high-end kitchen features luxurious JENN AIR appliance package, including a panel-ready 48-inch fridge, custom cabinetry, a modern tile backsplash, a large walk-in pantry, designer pendant lights, & a huge LEATHER FINISHED NATURAL STONE island, plus a desirable BUTLER KITCHEN w/ an ADDITIONAL GAS RANGE. The dedicated dining area has a 7-ft tall BUILT-IN WINE/BEVERAGE FRIDGE. The spacious living room centres on a huge gas fireplace w/ a full-height tile surround, a built-in hearth shelf, & dual glass sliding doors. Upstairs features 10-ft ceilings & a bright bonus room w/ a custom millwork wall is an ideal home office setup, library, or kid’s area, complete w/ a private South-facing balcony w/ outdoor fireplace! The elegant primary suite features large windows, an oversized walk-in closet, & a spa-inspired ensuite w/ heated tile floors, quartz countertops, dual top-mount sinks, a make-up desk, a freestanding soaker tub, & a glass shower with body jet. Two additional good-sized bedrooms enjoy walk-in closets & 4-pc ensuites w/ heated tile floors, modern vanity, & a fully tiled tub/shower combo. The fully finished basement features a spacious rec area, a dedicated T.V. room w/ a wet bar, a home gym w/ a glass wall, dedicated storage, & a fourth/guest bedroom w/ direct access to the 4-pc main bathroom. Outside, the backyard is fully fenced w/ a huge composite deck, hot & cold water, plus a rough-in for BBQ & patio heaters, & a TRIPLE DETACHED GARAGE, perfect for storing the ATV or sports car & your daily drivers, w/ rough-ins for electric car charging! This luxury family retreat is UNDER CONSTRUCTION & can be FULLY CUSTOMIZED for your family’s dream home!
Rooms
- TypeLevelDimensionsFlooring
- Living roomMain16' 2" x 19' 9.9"Other
- KitchenMain11' 9" x 20'Other
- OtherMain5' 9" x 8' 11"Other
- Dining roomMain8' 8" x 11' 3"Other
- Home officeMain11' 3" x 16' 8"Other
- Primary bedroom2nd floor15' 5" x 16'Other
- Walk-In Closet2nd floor6' 9" x 11' 9"Other
- Bedroom2nd floor10' 8" x 12'Other
- Bedroom2nd floor12' x 15' 3"Other
- Bonus Room2nd floor13' 9.6" x 15' 11"Other
- Laundry room2nd floor6' 5" x 11' 9"Other
- BedroomBasement11' 9.9" x 13' 11"Other
- PlayroomBasement12' 6.9" x 30' 9.9"Other
- BathroomBasement5' 11" x 9' 8"Other
- BathroomMain5' 9" x 5' 9"Other
- Ensuite Bathroom2nd floor4' 11" x 7' 11"Other
- Ensuite Bathroom2nd floor4' 11" x 7' 11"Other
- Ensuite Bathroom2nd floor10' 6" x 12'Other
Listing Agents
Request More Information
Request More Information
Location
404 21 Avenue NW, Calgary, Alberta, T2M1J5 Canada
Around this property
Information about the area within a 5-minute walk of this property.
Request Neighbourhood Information
Learn more about the neighbourhood and amenities around this home
Request NowPayment Calculator
- $
- %$
- %
- Principal and Interest 0
- Property Taxes 0
- Strata / Condo Fees 0

