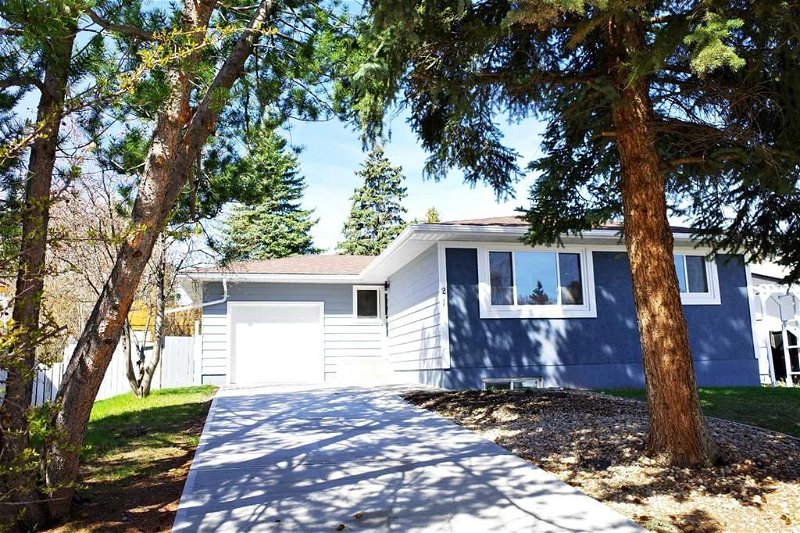Key Facts
- MLS® #: A2130858
- Property ID: SIRC1862771
- Property Type: Residential, House
- Living Space: 1,039 sq.ft.
- Lot Size: 5,005 sq.ft.
- Year Built: 1959
- Bedrooms: 3+2
- Bathrooms: 2
- Parking Spaces: 4
- Listed By:
- TREC The Real Estate Company
Property Description
Welcome to this fully renovated home in West Haysporo / Southwood. Basement has legal secondary suite, so you can live up and legally rent down to release mortgage pressure. This 5 bedrooms and 2 Bathrooms house features an open-concept design/nicely layout floor & big windows to make it spacious and bright. The main floor includes 3 good size bedrooms, a lovely 5pc newly remodelled bathroom and a gorgeous open up kitchen with eat-up island and stainless-steel appliances, plus ample dinning area and a spacious living room as well. Basement with separated side entrance features 2 big bedrooms, legal suite kitchen opens into a large spacious living area and dinning area plus 4pc bathroom. A new neutral paint creates a clean and open feeling throughout. An attached fully finished oversized single garage, the long (53 feet) recently replaced driveway is beside your domain, will fit a few more vehicles parking. Huge back yard with slope can be planted flowers and make your private garden in picturesque charming effect. This property is locate in North of Southland Dr which is in close proximity to the LRT, schools, shopping, and restaurants. It also provides easy access to Macleod Tr, Southland Drive, South Centre shopping centre and the Rockyview Hospital. Must to see.
Rooms
- TypeLevelDimensionsFlooring
- Primary bedroomMain10' 3.9" x 12' 3"Other
- BedroomMain8' 9.6" x 10' 3"Other
- BedroomMain8' 6" x 9' 9"Other
- Living roomMain15' 9.6" x 13' 6"Other
- Dining roomMain7' 5" x 10'Other
- Living roomBasement11' 9.9" x 11' 11"Other
- Dining roomBasement8' 3.9" x 7' 8"Other
- BedroomBasement14' 3.9" x 10' 6.9"Other
- BedroomBasement10' 8" x 10' 6"Other
- BathroomMain6' 8" x 9'Other
- BathroomBasement7' x 7' 9"Other
Listing Agents
Request More Information
Request More Information
Location
21-sinclair-crescent-sw, Calgary, Alberta, T2W 0L8 Canada
Around this property
Information about the area within a 5-minute walk of this property.
Request Neighbourhood Information
Learn more about the neighbourhood and amenities around this home
Request NowPayment Calculator
- $
- %$
- %
- Principal and Interest 0
- Property Taxes 0
- Strata / Condo Fees 0

